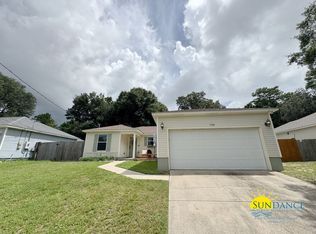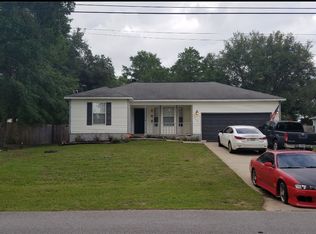Sold for $265,000
$265,000
7308 Gordon Evans Rd, Navarre, FL 32566
3beds
1,500sqft
Single Family Residence
Built in 1999
0.26 Acres Lot
$269,600 Zestimate®
$177/sqft
$1,897 Estimated rent
Home value
$269,600
$256,000 - $283,000
$1,897/mo
Zestimate® history
Loading...
Owner options
Explore your selling options
What's special
A stone’s throw from beautiful white sugar sand beaches lies this charming home with LOTS of extras! A perfect starter home for first time homebuyers, or investors & empty nesters. Featuring 1500 square feet of living space complete with 3 generous-sized bedrooms, 2 full bathrooms and french doors that flow into the spacious bonus room, which can triple up as a flex space for a home gym, home office or playroom. NEW 2024 ROOF! HVAC 2020, Water Heater 2016. Tasteful color pallets and accents throughout! The kitchen features granite countertops, custom backsplash, plenty of cabinetry, and an eat-in dining area next to a bay window that’s -perfect for morning coffee and a good book. Large privacy fenced backyard, with wide open space for outdoor dining & entertaining, mature trees, tons of cool shade and plenty of room for a fresh garden while watching the children play! Too many extras to name: Additional exterior storage building, interior UV air duct purifier, no neighbors across the street, plenty of parking, top schools, parks, dining, shopping, and military installations all within easy reach!
Zillow last checked: 8 hours ago
Listing updated: July 13, 2025 at 08:22am
Listed by:
Marco Cowley 850-602-8991,
Levin Rinke Realty
Bought with:
Billy Chapman
Coldwell Banker Realty
Source: PAR,MLS#: 663042
Facts & features
Interior
Bedrooms & bathrooms
- Bedrooms: 3
- Bathrooms: 2
- Full bathrooms: 2
Bedroom
- Level: First
- Area: 110
- Dimensions: 11 x 10
Bedroom 1
- Level: First
- Area: 110
- Dimensions: 11 x 10
Kitchen
- Level: First
- Area: 80
- Dimensions: 10 x 8
Living room
- Level: First
- Area: 210
- Dimensions: 15 x 14
Heating
- Central
Cooling
- Central Air, Ceiling Fan(s)
Appliances
- Included: Electric Water Heater, Built In Microwave, Dishwasher
- Laundry: W/D Hookups
Features
- Bar, Ceiling Fan(s)
- Flooring: Tile, Laminate
- Windows: Double Pane Windows, Blinds
- Has basement: No
Interior area
- Total structure area: 1,500
- Total interior livable area: 1,500 sqft
Property
Parking
- Total spaces: 2
- Parking features: 2 Car Garage
- Garage spaces: 2
Features
- Levels: One
- Stories: 1
- Patio & porch: Covered
- Pool features: None
- Fencing: Back Yard
Lot
- Size: 0.26 Acres
- Features: Central Access
Details
- Parcel number: 391s270000017120000
- Zoning description: Res Single
Construction
Type & style
- Home type: SingleFamily
- Architectural style: Cottage
- Property subtype: Single Family Residence
Materials
- Frame
- Foundation: Slab
- Roof: Shingle
Condition
- Resale
- New construction: No
- Year built: 1999
Utilities & green energy
- Electric: Circuit Breakers
- Sewer: Septic Tank
- Water: Public
Green energy
- Energy efficient items: Insulated Walls
Community & neighborhood
Location
- Region: Navarre
- Subdivision: None
HOA & financial
HOA
- Has HOA: No
Other
Other facts
- Price range: $265K - $265K
- Road surface type: Paved
Price history
| Date | Event | Price |
|---|---|---|
| 7/11/2025 | Sold | $265,000-3.6%$177/sqft |
Source: | ||
| 6/6/2025 | Pending sale | $274,900$183/sqft |
Source: | ||
| 6/6/2025 | Contingent | $274,900$183/sqft |
Source: | ||
| 5/15/2025 | Price change | $274,900-6.8%$183/sqft |
Source: | ||
| 4/23/2025 | Listed for sale | $294,900+110.3%$197/sqft |
Source: | ||
Public tax history
| Year | Property taxes | Tax assessment |
|---|---|---|
| 2024 | $1,540 +2.8% | $160,303 +3% |
| 2023 | $1,498 +17.1% | $155,634 +14.1% |
| 2022 | $1,280 +1.2% | $136,375 +3% |
Find assessor info on the county website
Neighborhood: 32566
Nearby schools
GreatSchools rating
- NAHolley-Navarre Primary SchoolGrades: PK-2Distance: 4.6 mi
- 7/10Holley-Navarre Middle SchoolGrades: 6-8Distance: 4.5 mi
- 5/10Navarre High SchoolGrades: 9-12Distance: 4.6 mi
Schools provided by the listing agent
- Elementary: Holley Navarre
- Middle: HOLLEY NAVARRE
- High: Navarre
Source: PAR. This data may not be complete. We recommend contacting the local school district to confirm school assignments for this home.

Get pre-qualified for a loan
At Zillow Home Loans, we can pre-qualify you in as little as 5 minutes with no impact to your credit score.An equal housing lender. NMLS #10287.

