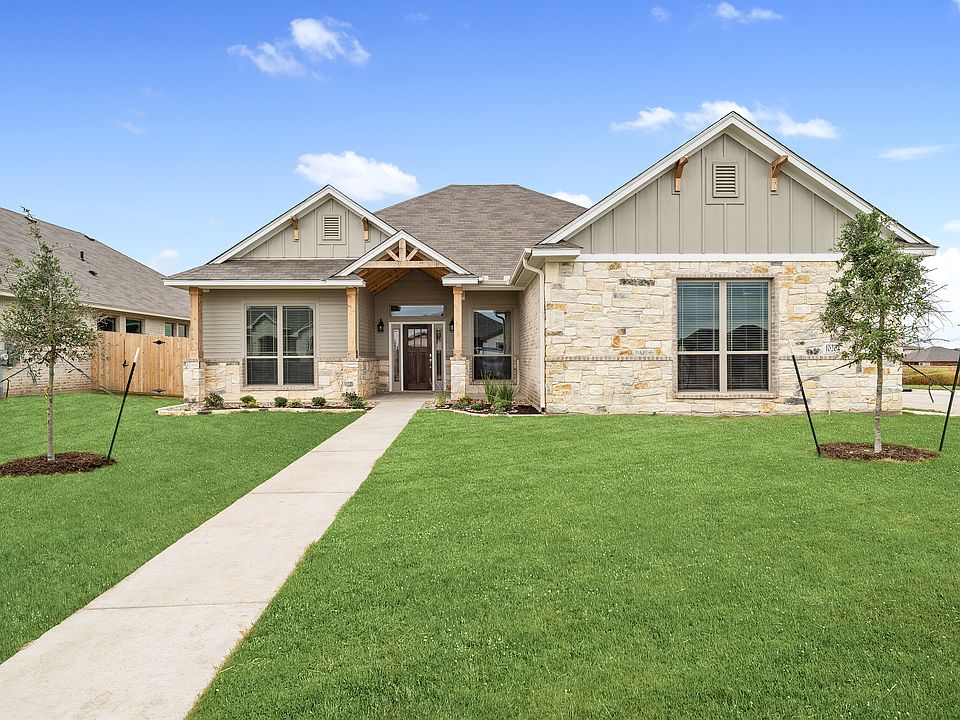The Rio Grande is a spacious three-bedroom, two-bathroom floor plan spread across 1,958 square feet and is one of our most popular choices! The Rio Grande is stylish, functional, and perfect as a starter or forever home. The kitchen includes stainless steel appliances with a large island and a double-door pantry for tons of storage, while the primary bath has dual vanity sinks, a private water closet, a spacious walk-in closet, and a luxurious walk-in shower with seating. Plan variations include a walk-in shower or a separate garden tub in the primary bath, a study in place of the dining room off the entryway, and an outdoor fireplace on the covered porch.
Active
$397,500
7308 Caladium Dr, Temple, TX 76502
3beds
1,958sqft
Single Family Residence
Built in 2024
6,534 Square Feet Lot
$-- Zestimate®
$203/sqft
$-- HOA
What's special
Spacious walk-in closetPrivate water closetLarge islandDual vanity sinksDouble-door pantry
Call: (254) 382-3214
- 569 days |
- 18 |
- 0 |
Zillow last checked: 7 hours ago
Listing updated: October 29, 2025 at 09:30am
Listed by:
Megan Kiella 254-778-0085,
Kiella Homebuilders, LTD
Source: Central Texas MLS,MLS#: 540148 Originating MLS: Temple Belton Board of REALTORS
Originating MLS: Temple Belton Board of REALTORS
Travel times
Schedule tour
Select your preferred tour type — either in-person or real-time video tour — then discuss available options with the builder representative you're connected with.
Facts & features
Interior
Bedrooms & bathrooms
- Bedrooms: 3
- Bathrooms: 2
- Full bathrooms: 2
Office
- Level: Main
Heating
- Central, Electric
Cooling
- Central Air, Electric, 1 Unit
Appliances
- Included: Dishwasher, Electric Range, Disposal, Microwave, Plumbed For Ice Maker, Range Hood, Some Electric Appliances, Range
- Laundry: Washer Hookup, Electric Dryer Hookup, Inside, Laundry Room
Features
- Ceiling Fan(s), Double Vanity, Open Floorplan, Pull Down Attic Stairs, Tub Shower, Walk-In Closet(s), Granite Counters, Kitchen Island, Kitchen/Family Room Combo, Kitchen/Dining Combo, Pantry
- Flooring: Carpet, Ceramic Tile, Vinyl
- Attic: Pull Down Stairs
- Has fireplace: Yes
- Fireplace features: Outside
Interior area
- Total interior livable area: 1,958 sqft
Video & virtual tour
Property
Parking
- Total spaces: 1
- Parking features: Attached Carport
- Garage spaces: 1
- Has carport: Yes
Features
- Levels: One
- Stories: 1
- Patio & porch: Covered, Patio, Porch
- Exterior features: Covered Patio, Porch
- Pool features: Community, Outdoor Pool
- Fencing: Full
- Has view: Yes
- View description: None
- Body of water: None
Lot
- Size: 6,534 Square Feet
Details
- Parcel number: 508937
- Special conditions: Builder Owned
Construction
Type & style
- Home type: SingleFamily
- Architectural style: Traditional
- Property subtype: Single Family Residence
Materials
- Masonry
- Foundation: Slab
- Roof: Composition,Shingle
Condition
- New construction: Yes
- Year built: 2024
Details
- Builder name: Kiella Homebuilders
Utilities & green energy
- Sewer: Public Sewer
- Water: Public
Community & HOA
Community
- Features: None, Community Pool
- Subdivision: Hills of Westwood East
HOA
- Has HOA: Yes
Location
- Region: Temple
Financial & listing details
- Price per square foot: $203/sqft
- Tax assessed value: $315,025
- Date on market: 4/10/2024
- Cumulative days on market: 569 days
- Listing agreement: Exclusive Agency
- Listing terms: Cash,Conventional,FHA,Texas Vet,VA Loan
- Road surface type: Paved
About the community
Homes in Hills of Westwood East start in the upper $300s. Located less than a mile from Pirtle Elementary School and Lake Belton Middle School, this community is centrally located in West Temple and offers quick access to West Adams Avenue and 317. This growing, family-friendly community boasts beautifully landscaped entrances, hilltop views, and a community pool and playscape.
Source: Kiella Homebuilders

