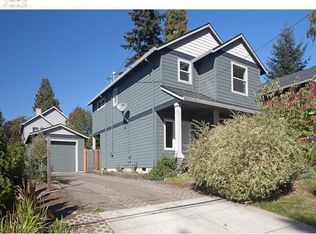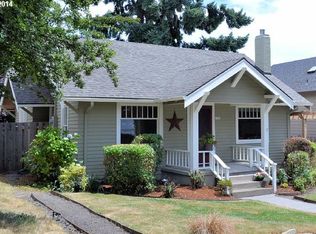* Options for Living/Working Space * Finished Basement * Laundry Room w/ Washer/Dryer * Stainless Steel Kitchen Appliances + Granite Countertops * Backyard * Gas Fireplace * Central Heat + A/C Welcome to this beautifully upgraded 4-bedroom, 3-bath home nestled in a beautiful tree-lined neighborhood in Portland. This spacious residence offers the perfect blend of modern comfort and classic character. Step inside to a wide open great room perfect for entertaining or cozy nights in. Living room features beautiful built-ins surrounding the fireplace. Kitchen boasts granite counters, stainless steel appliances and cooktop with retractable downdraft. Step downstairs to your fully finished basement featuring 2 bedrooms, large bonus room, bathroom and storage closet. The versatility of this building also lends itself to being a wonderful office/work space, or even a mixed residence and office. Ask about more details and leasing options. **Due to Portland law, you must wait to apply until open application period begins. See details below** Easy Access to I-5, Hwy 10, and Hwy 99W Elementary School: Maplewood Middle/Junior High: Jackson High School: Ida B. Wells-Barnett Walk Score: 83 Bike Score: 74 Transit Score: 42 County: Multnomah Non-Smoking Property All applicants age 18 and over will require screening and a $55 screening fee. Sorry, No Pets Security Deposit: $3,700 + dependent on screening results Landscaping is Tenant's Responsibility Washer/Dryer Included All Utilities are Tenant's Responsibility Parking - Garage/Driveway This is not an accessible dwelling unit. Open Application Period for this property begins on 6/28/2025 at 10am PDT which is 72 hours after the notice of unit availability was originally posted. We will begin processing complete applications no earlier than the time specified above. Please refrain from applying prior to the Open Application Period. If an application is received prior to the Open Application Period, the City of Portland requires that Landlords not count it as being received until the start of the open application period and also require an 8-hour penalty be applied.
This property is off market, which means it's not currently listed for sale or rent on Zillow. This may be different from what's available on other websites or public sources.


