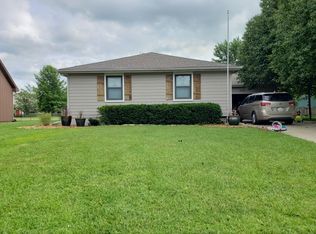Sold
Price Unknown
7307 SW Cannock Chase Rd, Topeka, KS 66614
4beds
2,638sqft
Single Family Residence, Residential
Built in 1997
10,875 Acres Lot
$310,200 Zestimate®
$--/sqft
$2,556 Estimated rent
Home value
$310,200
$295,000 - $326,000
$2,556/mo
Zestimate® history
Loading...
Owner options
Explore your selling options
What's special
Don’t miss this popular Breckinridge floor plan with four bedrooms, three & a half baths in Sherwood Estates. You will love the open living room & dining space with its vaulted ceiling, brick fireplace & real oak floors. The eat-in kitchen offers oak cabinets with appliance in place & a bay window. On the main level you will find the primary bedroom with on-suite bath & walk-in closet. Awaiting upstairs are two bedrooms & another full bath. Room for everyone with 950 square feet of finished space in the basement with living space, a large bedroom with egress & two closets & four-piece bathroom with large jet tub. Don’t miss the fenced in backyard with storage shed or two car garage plus extra off-street parking. Updates include newer roof, new windows & fresh exterior paint. All this & located close to shopping & Indian Hills Elementary.
Zillow last checked: 8 hours ago
Listing updated: November 06, 2023 at 11:14am
Listed by:
Grant Sourk 785-231-6957,
Kirk & Cobb, Inc.
Bought with:
Del-Metrius Herron, SP00237422
KW One Legacy Partners, LLC
Source: Sunflower AOR,MLS#: 231094
Facts & features
Interior
Bedrooms & bathrooms
- Bedrooms: 4
- Bathrooms: 4
- Full bathrooms: 3
- 1/2 bathrooms: 1
Primary bedroom
- Level: Main
- Area: 224
- Dimensions: 14 X 16
Bedroom 2
- Level: Upper
- Area: 210
- Dimensions: 14 X 15
Bedroom 3
- Level: Upper
- Area: 140
- Dimensions: 10 X 14
Bedroom 4
- Level: Basement
- Area: 201.5
- Dimensions: 13 X 15.5
Family room
- Level: Basement
- Area: 280
- Dimensions: 14 X 20
Great room
- Level: Main
- Area: 368
- Dimensions: 16 X 23
Kitchen
- Level: Main
- Area: 168
- Dimensions: 12 X 14
Laundry
- Level: Basement
Heating
- Natural Gas, 90 + Efficiency
Cooling
- Central Air
Appliances
- Included: Electric Range, Range Hood, Microwave, Dishwasher, Disposal, Cable TV Available
- Laundry: In Basement
Features
- Sheetrock, Vaulted Ceiling(s)
- Flooring: Hardwood, Vinyl, Ceramic Tile, Carpet
- Windows: Insulated Windows
- Basement: Concrete,Partially Finished
- Number of fireplaces: 1
- Fireplace features: One, Gas, Living Room
Interior area
- Total structure area: 2,638
- Total interior livable area: 2,638 sqft
- Finished area above ground: 1,688
- Finished area below ground: 950
Property
Parking
- Parking features: Attached, Extra Parking
- Has attached garage: Yes
Features
- Patio & porch: Patio
- Fencing: Wood
Lot
- Size: 10,875 Acres
- Dimensions: 75 x 145
- Features: Sidewalk
Details
- Additional structures: Shed(s)
- Parcel number: R54491
- Special conditions: Standard,Arm's Length
Construction
Type & style
- Home type: SingleFamily
- Property subtype: Single Family Residence, Residential
Materials
- Frame
- Roof: Architectural Style
Condition
- Year built: 1997
Utilities & green energy
- Water: Public
- Utilities for property: Cable Available
Community & neighborhood
Location
- Region: Topeka
- Subdivision: Sherwood Estates
Price history
| Date | Event | Price |
|---|---|---|
| 11/6/2023 | Sold | -- |
Source: | ||
| 9/26/2023 | Pending sale | $269,900$102/sqft |
Source: | ||
| 9/22/2023 | Listed for sale | $269,900+25.6%$102/sqft |
Source: | ||
| 4/7/2018 | Sold | -- |
Source: Agent Provided Report a problem | ||
| 3/12/2018 | Listed for sale | $214,900$81/sqft |
Source: Eck Properties, LLC #199889 Report a problem | ||
Public tax history
| Year | Property taxes | Tax assessment |
|---|---|---|
| 2025 | -- | $32,715 +2% |
| 2024 | $4,587 -1.7% | $32,073 -4.1% |
| 2023 | $4,669 +12% | $33,443 +12% |
Find assessor info on the county website
Neighborhood: 66614
Nearby schools
GreatSchools rating
- 6/10Indian Hills Elementary SchoolGrades: K-6Distance: 0.4 mi
- 6/10Washburn Rural Middle SchoolGrades: 7-8Distance: 4.6 mi
- 8/10Washburn Rural High SchoolGrades: 9-12Distance: 4.5 mi
Schools provided by the listing agent
- Elementary: Indian Hills Elementary School/USD 437
- Middle: Washburn Rural Middle School/USD 437
- High: Washburn Rural High School/USD 437
Source: Sunflower AOR. This data may not be complete. We recommend contacting the local school district to confirm school assignments for this home.
