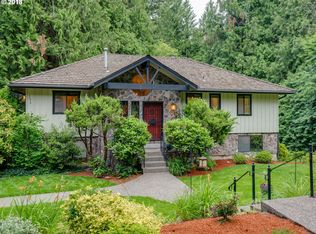Sold
$830,000
7307 SE 133rd Pl, Portland, OR 97236
5beds
5,040sqft
Residential, Single Family Residence
Built in 1986
1.19 Acres Lot
$827,300 Zestimate®
$165/sqft
$4,923 Estimated rent
Home value
$827,300
$778,000 - $877,000
$4,923/mo
Zestimate® history
Loading...
Owner options
Explore your selling options
What's special
Discover this classic mid-century modern home nestled on a tranquil 1+acre wooded lot. This spacious residence offers 5 bedrooms and 3.5 bathrooms with original character awaiting your personal touch. Enjoy privacy on a quiet dead-end street, with the soothing sounds of a seasonal creek. Lower level area could be separate living, fully set up with a second kitchen! The three-car garage provides ample space for vehicles and storage. This rare property combines vintage charm with a secluded natural setting - a perfect canvas for mid-century enthusiasts looking to restore a classic.
Zillow last checked: 8 hours ago
Listing updated: November 02, 2025 at 01:49am
Listed by:
Genna McCoy 971-570-8884,
Move Real Estate Inc,
Brittany Gibbs 503-836-2010,
Move Real Estate Inc
Bought with:
Vince Kinney, 201241118
Matin Real Estate
Source: RMLS (OR),MLS#: 328888681
Facts & features
Interior
Bedrooms & bathrooms
- Bedrooms: 5
- Bathrooms: 4
- Full bathrooms: 3
- Partial bathrooms: 1
- Main level bathrooms: 2
Primary bedroom
- Level: Main
- Area: 240
- Dimensions: 16 x 15
Bedroom 2
- Level: Upper
- Area: 169
- Dimensions: 13 x 13
Bedroom 3
- Level: Upper
- Area: 168
- Dimensions: 12 x 14
Bedroom 4
- Level: Lower
- Area: 225
- Dimensions: 15 x 15
Bedroom 5
- Level: Lower
- Area: 180
- Dimensions: 12 x 15
Dining room
- Level: Main
- Area: 182
- Dimensions: 14 x 13
Family room
- Level: Main
- Area: 462
- Dimensions: 14 x 33
Kitchen
- Level: Main
- Area: 450
- Width: 25
Living room
- Level: Main
- Area: 378
- Dimensions: 18 x 21
Heating
- Forced Air
Cooling
- Central Air
Appliances
- Included: Built In Oven, Cooktop, Dishwasher, Disposal, Down Draft, Free-Standing Refrigerator, Gas Appliances, Instant Hot Water, Microwave, Trash Compactor, Washer/Dryer, Water Purifier, Gas Water Heater
Features
- Ceiling Fan(s), Central Vacuum, High Ceilings, Plumbed For Central Vacuum, Soaking Tub, Vaulted Ceiling(s), Kitchen Island, Pantry, Tile
- Flooring: Hardwood, Wall to Wall Carpet
- Windows: Aluminum Frames, Double Pane Windows
- Basement: Daylight,Finished,Separate Living Quarters Apartment Aux Living Unit
- Number of fireplaces: 3
- Fireplace features: Gas, Pellet Stove, Wood Burning
Interior area
- Total structure area: 5,040
- Total interior livable area: 5,040 sqft
Property
Parking
- Total spaces: 3
- Parking features: Driveway, Garage Door Opener, Attached
- Attached garage spaces: 3
- Has uncovered spaces: Yes
Accessibility
- Accessibility features: Accessible Entrance, Builtin Lighting, Caregiver Quarters, Garage On Main, Kitchen Cabinets, Main Floor Bedroom Bath, Minimal Steps, Utility Room On Main, Walkin Shower, Accessibility
Features
- Stories: 3
- Patio & porch: Covered Patio, Deck, Patio
- Exterior features: Gas Hookup, Water Feature, Yard
- Has spa: Yes
- Spa features: Bath
- Has view: Yes
- View description: Territorial, Trees/Woods
Lot
- Size: 1.19 Acres
- Features: Private, Trees, Wooded, Sprinkler, Acres 1 to 3
Details
- Additional structures: GasHookup, ToolShed, SeparateLivingQuartersApartmentAuxLivingUnit
- Parcel number: R287964
- Zoning: R10
Construction
Type & style
- Home type: SingleFamily
- Architectural style: Custom Style,Mid Century Modern
- Property subtype: Residential, Single Family Residence
Materials
- Cedar, Tongue and Groove
- Foundation: Concrete Perimeter, Slab
- Roof: Shake
Condition
- Resale
- New construction: No
- Year built: 1986
Utilities & green energy
- Gas: Gas Hookup, Gas
- Sewer: Public Sewer
- Water: Public
Community & neighborhood
Security
- Security features: Security Lights
Location
- Region: Portland
Other
Other facts
- Listing terms: Cash,Conventional,FHA,VA Loan
- Road surface type: Paved
Price history
| Date | Event | Price |
|---|---|---|
| 10/27/2025 | Sold | $830,000-3.9%$165/sqft |
Source: | ||
| 10/6/2025 | Pending sale | $864,000$171/sqft |
Source: | ||
| 7/20/2025 | Price change | $864,000-3.9%$171/sqft |
Source: | ||
| 6/23/2025 | Price change | $899,000-1.9%$178/sqft |
Source: | ||
| 5/13/2025 | Listed for sale | $916,000+1.2%$182/sqft |
Source: | ||
Public tax history
| Year | Property taxes | Tax assessment |
|---|---|---|
| 2025 | $14,546 +4.4% | $601,540 +3% |
| 2024 | $13,933 +4.5% | $584,020 +3% |
| 2023 | $13,327 +5.5% | $567,010 +3% |
Find assessor info on the county website
Neighborhood: Pleasant Valley
Nearby schools
GreatSchools rating
- 2/10Gilbert Park Elementary SchoolGrades: K-5Distance: 0.7 mi
- 6/10Alice Ott Middle SchoolGrades: 6-8Distance: 0.8 mi
- 2/10David Douglas High SchoolGrades: 9-12Distance: 3.2 mi
Schools provided by the listing agent
- Elementary: Gilbert Park
- Middle: Alice Ott
- High: David Douglas
Source: RMLS (OR). This data may not be complete. We recommend contacting the local school district to confirm school assignments for this home.
Get a cash offer in 3 minutes
Find out how much your home could sell for in as little as 3 minutes with a no-obligation cash offer.
Estimated market value
$827,300
Get a cash offer in 3 minutes
Find out how much your home could sell for in as little as 3 minutes with a no-obligation cash offer.
Estimated market value
$827,300
