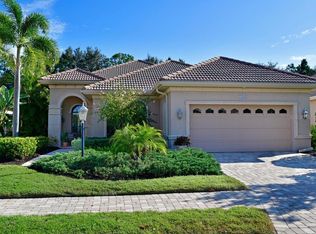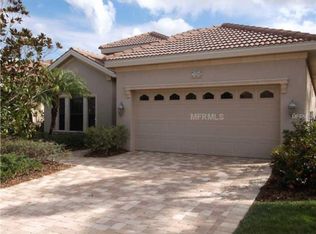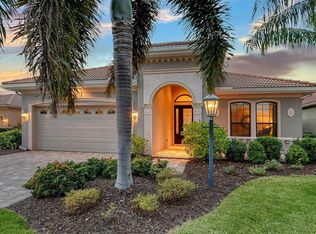Don't miss the spectacular lifestyle offered by this immaculate home in the gated community of Lakewood Ranch Country Club. Designer details are visible throughout this 2 bedroom PLUS DEN home (or 3rd bedroom) and include a stylish floor plan with formal dining, window treatments, crown moldings, decorative fans & light fixtures as well as neutral tile throughout the living areas. The luxurious master retreat features a tray ceiling, sitting area with bay windows and large walk-in closet, while the master bathroom offers dual sinks and a spacious walk-in shower. The kitchen boasts newly painted white cabinetry and hardware, granite counter tops, NEWER STAINLESS STEEL APPLIANCES, breakfast bar & separate dinette area. Enjoy the private setting from your living area with sliders as you step out to the expansive, covered lanai surrounded by landscaping...perfect for entertaining family and friends. The Riviera neighborhood offers MAINTENANCE-FREE LIVING and COMMUNITY POOL and is located within the heart of Lakewood Ranch...great restaurants, private & public golf courses, athletic centers with tennis, fitness and aquatics, hospital, medical center and shopping, including the fabulous LWR Main Street and just minutes away from the new Mall at University Town Center. Country Club membership is optional, not mandatory.
This property is off market, which means it's not currently listed for sale or rent on Zillow. This may be different from what's available on other websites or public sources.


