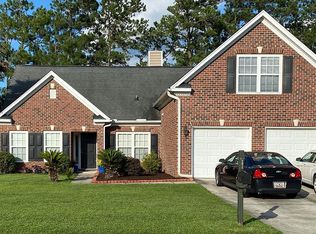Closed
$625,000
7307 Horned Grebe Ct, Hanahan, SC 29410
5beds
2,779sqft
Single Family Residence
Built in 2006
8,712 Square Feet Lot
$636,200 Zestimate®
$225/sqft
$3,155 Estimated rent
Home value
$636,200
$592,000 - $687,000
$3,155/mo
Zestimate® history
Loading...
Owner options
Explore your selling options
What's special
This picture-perfect Hanahan home sits on a private oasis nestled in a cul-de-sac, with gorgeous inground custom pool and spa, private lot and porch. Charleston Style dual front porches add to the abundant curb appeal, and the charming touches continue inside. Off of the welcoming foyer you'll find a formal dining room with custom wainscoting, upgraded lighting and stunning wood floors that continue throughout the main level. Also located off of the foyer, is the custom powder room, office with double glass paneled doors for privacy. Vaulted ceilings and oversized windows contribute to the living room's warm, welcoming vibe - along with the cozy gas fireplace. The spacious kitchen is every home cook's dream with plenty of counter/storage space, an island and a convenient breakfast nook, as well as Butler's Pantry. The master suite is breathtaking, with a spa-like master bath that includes a soaking tub and separate shower with corner seat and jetted tub. Ascend the stair and you will find 3 additional bedrooms with luxurious carpeting and abundant closet space, a hall bath and an enormous bonus room with a walk in attic space. The year round porch overlooking the pool, provides with true year round comfort boasting screens and windows. In the back yard you will find adequate storage for all of the pool toys and lawn equipment. This property will not disappoint.
Zillow last checked: 8 hours ago
Listing updated: June 26, 2024 at 09:04am
Listed by:
Keller Williams Realty Charleston West Ashley
Bought with:
Century 21 Expert Advisors
Source: CTMLS,MLS#: 24011049
Facts & features
Interior
Bedrooms & bathrooms
- Bedrooms: 5
- Bathrooms: 3
- Full bathrooms: 2
- 1/2 bathrooms: 1
Heating
- Heat Pump, See Remarks, Solar
Cooling
- Central Air
Appliances
- Laundry: Electric Dryer Hookup, Washer Hookup, Laundry Room
Features
- Ceiling - Cathedral/Vaulted, Ceiling - Smooth, Tray Ceiling(s), High Ceilings, Kitchen Island, Walk-In Closet(s), Ceiling Fan(s), Eat-in Kitchen, Entrance Foyer, Pantry
- Flooring: Carpet, Ceramic Tile, Wood
- Windows: Thermal Windows/Doors
- Number of fireplaces: 1
- Fireplace features: Family Room, One
Interior area
- Total structure area: 2,779
- Total interior livable area: 2,779 sqft
Property
Parking
- Total spaces: 2
- Parking features: Garage, Attached, Garage Door Opener
- Attached garage spaces: 2
Features
- Levels: Two
- Stories: 2
- Patio & porch: Patio, Front Porch, Screened
- Exterior features: Lawn Irrigation
- Has private pool: Yes
- Pool features: In Ground
- Spa features: Hot Tub/Spa
- Fencing: Privacy
Lot
- Size: 8,712 sqft
- Features: 0 - .5 Acre, Level
Details
- Parcel number: 2591107018
Construction
Type & style
- Home type: SingleFamily
- Architectural style: Craftsman
- Property subtype: Single Family Residence
Materials
- Vinyl Siding
- Foundation: Slab
- Roof: Architectural
Condition
- New construction: No
- Year built: 2006
Utilities & green energy
- Sewer: Public Sewer
- Water: Public
- Utilities for property: Charleston Water Service
Community & neighborhood
Community
- Community features: Pool, Trash
Location
- Region: Hanahan
- Subdivision: Tanner Plantation
Other
Other facts
- Listing terms: Any,Cash,Conventional,FHA,VA Loan
Price history
| Date | Event | Price |
|---|---|---|
| 6/24/2024 | Sold | $625,000+4.2%$225/sqft |
Source: | ||
| 5/17/2024 | Contingent | $600,000$216/sqft |
Source: | ||
| 5/13/2024 | Price change | $600,000-4%$216/sqft |
Source: | ||
| 5/3/2024 | Listed for sale | $625,000+40.4%$225/sqft |
Source: | ||
| 1/27/2021 | Sold | $445,000+4.7%$160/sqft |
Source: | ||
Public tax history
| Year | Property taxes | Tax assessment |
|---|---|---|
| 2024 | $2,785 +16.1% | $22,490 +15% |
| 2023 | $2,398 -10.3% | $19,560 |
| 2022 | $2,674 -40.6% | $19,560 +47.3% |
Find assessor info on the county website
Neighborhood: 29410
Nearby schools
GreatSchools rating
- 7/10Bowen's Corner ElementaryGrades: PK-5Distance: 0.5 mi
- 7/10Hanahan Middle SchoolGrades: 6-8Distance: 2.5 mi
- 7/10Hanahan High SchoolGrades: 9-12Distance: 1.9 mi
Schools provided by the listing agent
- Elementary: Bowens Corner Elementary
- Middle: Hanahan
- High: Hanahan
Source: CTMLS. This data may not be complete. We recommend contacting the local school district to confirm school assignments for this home.
Get a cash offer in 3 minutes
Find out how much your home could sell for in as little as 3 minutes with a no-obligation cash offer.
Estimated market value
$636,200
Get a cash offer in 3 minutes
Find out how much your home could sell for in as little as 3 minutes with a no-obligation cash offer.
Estimated market value
$636,200
