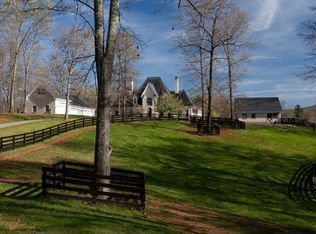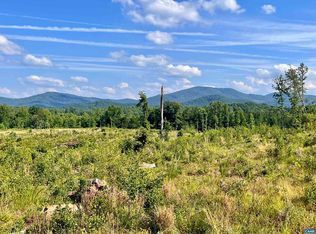A special retreat to enjoy privacy and nature at its Best! Located in the Afton area of Albemarle this home is secluded on 79 acres with views of Herds Mountain as well as being surrounded by pastures, wooded area and wet lands that border Stockton Creek. 2,100 finished square feet with 3 bedrooms, 4 full baths, family room with vaulted ceiling, full unfinished basement, screen porch plus much more. Features include a 500 square foot cottage,860 square foot stable with a covered area for tractor. A detached 2 car garage with 24 solar panels truly make this an energy efficient home. A small orchard with various fruit trees and berry bushes.The property is part of the CREP and Invasive Species Mng. programs to help maintain the natural areas.
This property is off market, which means it's not currently listed for sale or rent on Zillow. This may be different from what's available on other websites or public sources.


