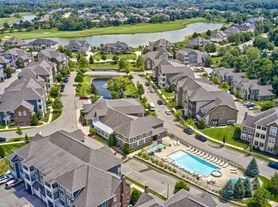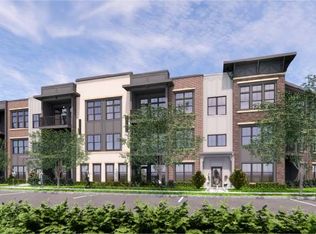Stunning New Tustin Plan Townhome for Rent in Hampton Walk
Discover modern elegance in this brand-new Tustin plan townhome by Fischer Homes, nestled within the vibrant Hampton Walk community. Designed for contemporary living across three thoughtfully appointed levels, this residence combines sophisticated design with practical functionality, offering an ideal retreat for professionals, small families, or those seeking upscale suburban comfort.
Main Level Highlights
Open-Concept Living Space: Enter into a spacious family room featuring a sleek linear fireplace, seamlessly flowing into the adjacent dining area. This design fosters effortless entertaining and daily relaxation.
Gourmet Kitchen: A chef's dream with a large furniture island, premium stainless steel appliances, upgraded cabinetry equipped with soft-close hinges, durable quartz countertops, and ample pantry storage. French doors open directly to a private deck, perfect for al fresco dining or morning coffee amid the community's lush surroundings.
Upper Level (Owner's Retreat & Bedrooms)
Luxurious Primary Suite: A serene homeowner's retreat boasting an en-suite bathroom with a double-bowl vanity, spacious walk-in shower, and an expansive walk-in closet for ultimate convenience and style.
Additional Accommodations: Two generously sized secondary bedrooms, a centrally located full hall bathroom, and a dedicated laundry closet to streamline household routines.
Lower Level
Versatile Recreation Area: A large, light-filled rec room ideal for a home office, media lounge, or fitness space.
Attached 2-Bay Garage: Secure parking with extra storage, ensuring easy access and protection from the elements.
Hampton Walk offers resort-style amenities, including walking trails, community parks, and proximity to top-rated schools, shopping at Hamilton Town Center, and quick commutes to Indianapolis. This turnkey rental is meticulously maintained, with high-efficiency systems, hardwood flooring in main areas, and energy-efficient windows throughout.
Neighborhood Highlights: Resort-Style Living in Hampton Walk
Hampton Walk exemplifies resort-style living with an array of community amenities designed to enhance everyday enjoyment, including a refreshing swimming pool, shaded cabana, children's playground, expansive parks, scenic lakes accented by fountains, a charming gazebo, and extensive walking paths for leisurely strolls. This master-planned community offers a low-maintenance lifestyle amid a diverse mix of single-family homes and townhomes, fostering a welcoming environment for residents. Families will appreciate proximity to top-rated schools within the Mt. Vernon Community School Corporation, while commuters benefit from swift access to Interstate 69 for a short drive to downtown Indianapolis.
Dining, Shopping, and Entertainment Nearby
Indulge in a culinary scene just minutes away, featuring acclaimed local favorites such as Kinsey's Italian Cafe for authentic pasta and pizza, Trax BBQ for smoked meats and Southern comfort, FoxGardin Kitchen & Ale for craft brews and farm-to-table dishes, and Megumi for hibachi, sushi, and bubble tea. For casual American fare, Culver's on West Broadway offers signature ButterBurgers, fresh frozen custard, and family-friendly dining in a welcoming atmosphere. McCordsville's Main Street district provides a charming array of boutique shops, diverse restaurants, and vibrant evening spots with live music, complemented by seasonal events like the summer farmers market near the interactive Musical Swings installation. For shopping enthusiasts, Hamilton Town Center provides an open-air haven with over 85 retailers, including upscale boutiques and department stores, alongside diverse dining options. The Shops at Perry Crossing offers additional retail therapy with brands, a cinema, and casual eateries. Entertainment abounds with family-friendly outings like Daniels Vineyard for wine tastings and scenic views, Geist Reservoir for boating and fishing excursions, Geist Park for picnics and water activities, or Brooks School Park's expansive playground all within a 10-15 minute drive, with even more options in nearby Fishers and Lawrence. Outdoor enthusiasts can explore Hunter's Honey Farm for tours and tastings or the McCordsville Sports Park for recreational pursuits.
This turnkey rental is meticulously maintained, with high-efficiency systems, hardwood flooring in main areas, and energy-efficient windows throughout. Schedule your private showing today to experience the unparalleled quality and comfort of this Fischer Homes masterpiece. No smoking. Background and credit check required.
Renter is responsible for electricity, gas, water, trash and sewer fees and any other utilities used in, on or upon the Leased Premises, as they become due. No smoking is allwoed inside house.Parking should be allowed ony ind esignated area in garage and as per HOA policies. Renter should follow all policies as per Hampton Walk HOA.
Apartment for rent
Accepts Zillow applications
$2,532/mo
7306 W County Road 600 Rd #7306, McCordsville, IN 46055
3beds
2,186sqft
Price may not include required fees and charges.
Apartment
Available now
Cats, small dogs OK
Central air
In unit laundry
Attached garage parking
Forced air
What's special
Scenic lakesCharming gazeboSleek linear fireplaceShaded cabanaOpen-concept living spaceLuxurious primary suiteExtensive walking paths
- 5 days |
- -- |
- -- |
Travel times
Facts & features
Interior
Bedrooms & bathrooms
- Bedrooms: 3
- Bathrooms: 3
- Full bathrooms: 3
Heating
- Forced Air
Cooling
- Central Air
Appliances
- Included: Dishwasher, Dryer, Microwave, Oven, Refrigerator, Washer
- Laundry: In Unit
Features
- Walk In Closet
- Flooring: Carpet, Hardwood, Tile
Interior area
- Total interior livable area: 2,186 sqft
Property
Parking
- Parking features: Attached, Off Street
- Has attached garage: Yes
- Details: Contact manager
Features
- Exterior features: Electricity not included in rent, Garbage not included in rent, Gas not included in rent, Gazebo, Heating system: Forced Air, Sewage not included in rent, Walk In Closet, Water not included in rent, scenic lakes accented by fountains, shaded cabana, walking paths
Construction
Type & style
- Home type: Apartment
- Property subtype: Apartment
Building
Management
- Pets allowed: Yes
Community & HOA
Community
- Features: Playground, Pool
HOA
- Amenities included: Pool
Location
- Region: Mccordsville
Financial & listing details
- Lease term: 1 Year
Price history
| Date | Event | Price |
|---|---|---|
| 10/27/2025 | Listed for rent | $2,532$1/sqft |
Source: Zillow Rentals | ||
Neighborhood: 46055
There are 5 available units in this apartment building

