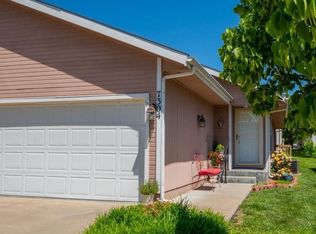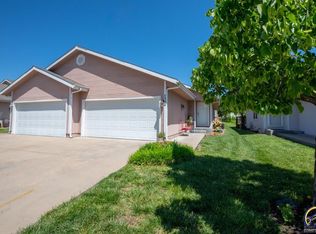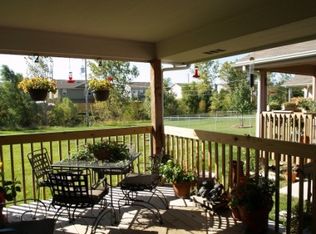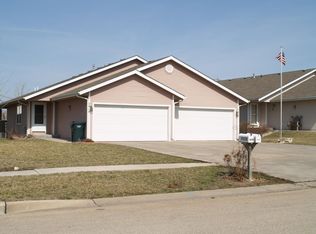Sold on 10/10/24
Price Unknown
7306 SW 23rd Ct, Topeka, KS 66614
3beds
1,790sqft
Half Duplex, Residential
Built in 2006
3,450 Acres Lot
$252,000 Zestimate®
$--/sqft
$1,844 Estimated rent
Home value
$252,000
$237,000 - $270,000
$1,844/mo
Zestimate® history
Loading...
Owner options
Explore your selling options
What's special
For those seeking a blend of comfort and convenience in their next home, this immaculately maintained half-duplex presents a compelling option. Boasting 1,679 sq ft of modern living space, this property offers the perfect setting for both relaxation & entertainment. Upon entering, you are welcomed by a vibrant, freshly painted living area filled with natural light, complemented by luxurious modern vinyl flooring. The contemporary kitchen has new stainless appliances, making meal preparations both easy & enjoyable. The primary bedroom, conveniently located on the main level, ensures a private retreat, featuring a large full bath & walk in closet. The lower level, has 2 additional spacious bedrooms, each adorned w/ large walk-in closets, tailor-made for ample storage. An added delight is the supplemental living room anchored by a cozy fireplace, providing a perfect backdrop for tranquil evenings. The charm extends outdoors to a covered patio surrounded by a new privacy fence and AC unit. For those desiring a hassle-free lifestyle, the Homeowners Assoc manages lawn care & snow removal, allowing more time to enjoy the home’s many pleasures. The recently updated air conditioning system assures your comfort no matter the season. This residence not only addresses all practical requisites w/ its array of upgraded features & strategic location but also ensures a lifestyle of ease and elegance. Whether you're hosting events or seeking peaceful solitude, this home adapts to your needs.
Zillow last checked: 8 hours ago
Listing updated: October 11, 2024 at 02:27pm
Listed by:
Christy Emperley 785-249-3668,
KW One Legacy Partners, LLC
Bought with:
Deb McFarland, SN00049384
Berkshire Hathaway First
Source: Sunflower AOR,MLS#: 235678
Facts & features
Interior
Bedrooms & bathrooms
- Bedrooms: 3
- Bathrooms: 2
- Full bathrooms: 2
Primary bedroom
- Level: Main
- Area: 182.21
- Dimensions: 13.7 X 13.3
Bedroom 2
- Level: Main
- Area: 127.53
- Dimensions: 11.7 X 10.9
Bedroom 3
- Level: Basement
- Area: 168.51
- Dimensions: 13.7 X 12.3
Family room
- Level: Basement
- Area: 268.78
- Dimensions: 17.8 x 15.1
Kitchen
- Level: Main
- Area: 149.4
- Dimensions: 18 x 8.3
Laundry
- Level: Main
- Area: 17.1
- Dimensions: 5.7 x 3
Living room
- Level: Main
- Area: 299
- Dimensions: 23 x 13
Heating
- Natural Gas
Cooling
- Central Air
Appliances
- Included: Electric Range, Oven, Dishwasher, Refrigerator, Disposal
- Laundry: Main Level
Features
- Flooring: Laminate, Carpet
- Basement: Concrete,Finished
- Number of fireplaces: 1
- Fireplace features: One, Basement
Interior area
- Total structure area: 1,790
- Total interior livable area: 1,790 sqft
- Finished area above ground: 914
- Finished area below ground: 876
Property
Parking
- Parking features: Attached, Garage Door Opener
- Has attached garage: Yes
Features
- Patio & porch: Covered
- Fencing: Wood,Privacy
Lot
- Size: 3,450 Acres
- Features: Cul-De-Sac, Sidewalk
Details
- Parcel number: R54231
- Special conditions: Standard,Arm's Length
Construction
Type & style
- Home type: SingleFamily
- Architectural style: Ranch
- Property subtype: Half Duplex, Residential
- Attached to another structure: Yes
Materials
- Frame
- Roof: Composition
Condition
- Year built: 2006
Utilities & green energy
- Water: Public
Community & neighborhood
Location
- Region: Topeka
- Subdivision: West Indian Hills Sub 2
HOA & financial
HOA
- Has HOA: Yes
- HOA fee: $60 monthly
- Services included: Maintenance Grounds, Snow Removal
- Association name: Wheatland Prop Mgmt
Price history
| Date | Event | Price |
|---|---|---|
| 10/10/2024 | Sold | -- |
Source: | ||
| 8/28/2024 | Pending sale | $220,000$123/sqft |
Source: | ||
| 8/22/2024 | Listed for sale | $220,000+15.8%$123/sqft |
Source: | ||
| 9/19/2022 | Sold | -- |
Source: | ||
| 8/16/2022 | Pending sale | $189,950$106/sqft |
Source: | ||
Public tax history
| Year | Property taxes | Tax assessment |
|---|---|---|
| 2025 | -- | $24,058 +9.8% |
| 2024 | $3,375 +0.9% | $21,912 +2% |
| 2023 | $3,345 | $21,482 |
Find assessor info on the county website
Neighborhood: Indian Hills
Nearby schools
GreatSchools rating
- 6/10Indian Hills Elementary SchoolGrades: K-6Distance: 0.8 mi
- 6/10Washburn Rural Middle SchoolGrades: 7-8Distance: 5.1 mi
- 8/10Washburn Rural High SchoolGrades: 9-12Distance: 5 mi
Schools provided by the listing agent
- Elementary: Indian Hills Elementary School/USD 437
- Middle: Washburn Rural Middle School/USD 437
- High: Washburn Rural High School/USD 437
Source: Sunflower AOR. This data may not be complete. We recommend contacting the local school district to confirm school assignments for this home.



