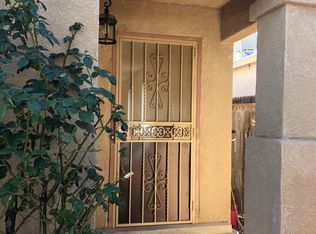Sold on 05/09/24
Price Unknown
7306 Rockwood Rd SW, Albuquerque, NM 87121
3beds
1,425sqft
Single Family Residence
Built in 1998
3,920.4 Square Feet Lot
$291,700 Zestimate®
$--/sqft
$1,904 Estimated rent
Home value
$291,700
$277,000 - $306,000
$1,904/mo
Zestimate® history
Loading...
Owner options
Explore your selling options
What's special
Discover your dream home in this meticulously maintained Longford residence, boasting tasteful updates at every turn. Premium blinds, wainscot, & beadboard lend timeless elegance, while porcelain & bamboo tile floors ensure effortless upkeep. Each bedroom features custom closets & ceiling fans, with updated bathrooms offering separate vanities in the primary suite. Step into your backyard oasis, complete with a cozy fireplace, artificial turf, a patio cover, & vibrant flower planters. The converted garage offers versatile flex space, ideal for an office or fourth bedroom, with a partial workshop area accessible via the garage door. Plus, enjoy peace of mind with a roof replacement in 2023. Complete list of updates available. Don't miss your chance to call this move-in ready gem yours!
Zillow last checked: 8 hours ago
Listing updated: July 11, 2025 at 08:43am
Listed by:
Sheila K Parra 505-948-8740,
Realty One of New Mexico
Bought with:
Rebecca Lynn Perry, 51306
Signature Southwest Properties
Source: SWMLS,MLS#: 1056455
Facts & features
Interior
Bedrooms & bathrooms
- Bedrooms: 3
- Bathrooms: 2
- Full bathrooms: 1
- 3/4 bathrooms: 1
Primary bedroom
- Level: Main
- Area: 144
- Dimensions: 12 x 12
Bedroom 2
- Level: Main
- Area: 106
- Dimensions: 10.6 x 10
Bedroom 3
- Level: Main
- Area: 119.78
- Dimensions: 11.3 x 10.6
Dining room
- Level: Main
- Area: 89.91
- Dimensions: 8.1 x 11.1
Family room
- Level: Main
- Area: 193.1
- Dimensions: 10.11 x 19.1
Kitchen
- Level: Main
- Area: 204
- Dimensions: 17 x 12
Living room
- Level: Main
- Area: 216.48
- Dimensions: 16.4 x 13.2
Heating
- Central, Forced Air, Natural Gas
Cooling
- Central Air, Evaporative Cooling
Appliances
- Included: Built-In Electric Range, Dryer, Free-Standing Gas Range, Disposal, Refrigerator, Washer
- Laundry: Washer Hookup, Electric Dryer Hookup, Gas Dryer Hookup
Features
- Breakfast Area, Ceiling Fan(s), Dual Sinks, High Ceilings, Home Office, Multiple Living Areas, Main Level Primary, Tub Shower
- Flooring: Bamboo, Tile
- Windows: Thermal Windows
- Has basement: No
- Number of fireplaces: 1
- Fireplace features: Blower Fan, Decorative, Outside
Interior area
- Total structure area: 1,425
- Total interior livable area: 1,425 sqft
Property
Parking
- Parking features: Workshop in Garage
Features
- Levels: One
- Stories: 1
- Patio & porch: Covered, Patio
- Exterior features: Privacy Wall, Private Yard
- Fencing: Wall
Lot
- Size: 3,920 sqft
Details
- Parcel number: 101005535239610549
- Zoning description: R-1A*
Construction
Type & style
- Home type: SingleFamily
- Property subtype: Single Family Residence
Materials
- Frame, Stucco
- Roof: Pitched
Condition
- Resale
- New construction: No
- Year built: 1998
Details
- Builder name: Longford
Utilities & green energy
- Sewer: Public Sewer
- Water: Public
- Utilities for property: Electricity Connected, Natural Gas Connected, Sewer Connected, Water Connected
Green energy
- Energy generation: None
Community & neighborhood
Location
- Region: Albuquerque
- Subdivision: Mountain View Estates
Other
Other facts
- Listing terms: Cash,Conventional,FHA,VA Loan
Price history
| Date | Event | Price |
|---|---|---|
| 5/9/2024 | Sold | -- |
Source: | ||
| 3/18/2024 | Pending sale | $300,000$211/sqft |
Source: | ||
| 2/3/2024 | Listed for sale | $300,000+140%$211/sqft |
Source: | ||
| 10/23/2008 | Listing removed | $125,000$88/sqft |
Source: ERA #631121 Report a problem | ||
| 8/19/2008 | Listed for sale | $125,000$88/sqft |
Source: ERA #631121 Report a problem | ||
Public tax history
| Year | Property taxes | Tax assessment |
|---|---|---|
| 2024 | $1,555 +1.7% | $36,857 +3% |
| 2023 | $1,529 +3.5% | $35,784 +3% |
| 2022 | $1,478 +3.5% | $34,742 +3% |
Find assessor info on the county website
Neighborhood: Westgate Vecinos
Nearby schools
GreatSchools rating
- 8/10Maryann Binford Elementary SchoolGrades: PK-5Distance: 0.6 mi
- 4/10Truman Middle SchoolGrades: 6-8Distance: 1.2 mi
- 2/10Rio Grande High SchoolGrades: 9-12Distance: 1.2 mi
Schools provided by the listing agent
- Elementary: Mary Ann Binford
- Middle: Truman
- High: Rio Grande
Source: SWMLS. This data may not be complete. We recommend contacting the local school district to confirm school assignments for this home.
Get a cash offer in 3 minutes
Find out how much your home could sell for in as little as 3 minutes with a no-obligation cash offer.
Estimated market value
$291,700
Get a cash offer in 3 minutes
Find out how much your home could sell for in as little as 3 minutes with a no-obligation cash offer.
Estimated market value
$291,700
