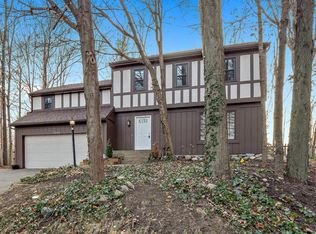Closed
$265,000
7306 River Ranch Ct, Fort Wayne, IN 46835
4beds
2,034sqft
Single Family Residence
Built in 1977
8,276.4 Square Feet Lot
$296,000 Zestimate®
$--/sqft
$1,996 Estimated rent
Home value
$296,000
$281,000 - $311,000
$1,996/mo
Zestimate® history
Loading...
Owner options
Explore your selling options
What's special
*Highest & Best Offers due by Friday night at 10pm* Welcome home to this charming 4-bedroom, 2.5-bathroom gem nestled in a serene neighborhood. This delightful 2-story residence boasts a spacious and functional floor plan creating an inviting atmosphere that flows seamlessly throughout the main living areas. Fall in love with the original hardwood floors, open floor plan, with nearly 3,000 sqft of space! The heart of the home is the well-appointed kitchen, featuring modern appliances and abundant counter space, making it a culinary haven for both making meals and entertaining guests. As you explore the two living rooms, you'll discover the added luxury of a cozy fireplace in one, providing a focal point for relaxation and creating a warm ambiance during colder evenings. Upstairs, four generously sized bedrooms offer comfort and privacy, with the master suite boasting a private ensuite bathroom with a custom tile walk-in shower and upgraded vanity for your personal retreat. The unfinished basement presents an exciting opportunity for customization, allowing you to tailor the space to your unique needs, whether it's a home office, a fitness area, theater room, or additional recreational space. Step outside into the backyard oasis, where mature trees provide shade and a sense of tranquility. The fenced-in back yard ensures privacy as you relax on your oversized wood deck. Enjoy all the fun with the play set and basketball court, and create lasting memories around the fire pit, where stories are shared and laughter echoes. This home is a perfect blend of comfort, functionality, and outdoor entertainment. Upgrades include: Hardwood floors refinished with in 2 years, Furnace 2021, Radon System 2021, AC 2022, Sump Pump 2022, New Insulation in Basement 2023. Don't miss the chance to make it yours!
Zillow last checked: 8 hours ago
Listing updated: March 02, 2024 at 05:31am
Listed by:
Sarah Hubley 260-242-1543,
Mike Thomas Assoc., Inc
Bought with:
Ian Barnhart, RB14049528
Coldwell Banker Real Estate Gr
Coldwell Banker Real Estate Gr
Source: IRMLS,MLS#: 202405185
Facts & features
Interior
Bedrooms & bathrooms
- Bedrooms: 4
- Bathrooms: 3
- Full bathrooms: 2
- 1/2 bathrooms: 1
Bedroom 1
- Level: Upper
Bedroom 2
- Level: Upper
Family room
- Level: Main
- Area: 273
- Dimensions: 21 x 13
Kitchen
- Level: Main
- Area: 336
- Dimensions: 28 x 12
Living room
- Level: Main
- Area: 195
- Dimensions: 15 x 13
Heating
- Natural Gas, Forced Air
Cooling
- Central Air
Appliances
- Included: Disposal, Gas Water Heater
- Laundry: Electric Dryer Hookup
Features
- 1st Bdrm En Suite, Bookcases, Ceiling Fan(s), Walk-In Closet(s), Eat-in Kitchen, Entrance Foyer
- Basement: Full,Concrete
- Attic: Pull Down Stairs
- Number of fireplaces: 1
- Fireplace features: Wood Burning
Interior area
- Total structure area: 2,662
- Total interior livable area: 2,034 sqft
- Finished area above ground: 1,934
- Finished area below ground: 100
Property
Parking
- Total spaces: 2
- Parking features: Attached
- Attached garage spaces: 2
Features
- Levels: Two
- Stories: 2
- Patio & porch: Deck
- Fencing: Privacy
Lot
- Size: 8,276 sqft
- Dimensions: 62 x 136
- Features: Few Trees
Details
- Parcel number: 020808476008.000072
- Other equipment: Sump Pump+Battery Backup
Construction
Type & style
- Home type: SingleFamily
- Property subtype: Single Family Residence
Materials
- Aluminum Siding, Vinyl Siding
Condition
- New construction: No
- Year built: 1977
Utilities & green energy
- Sewer: City
- Water: City
Community & neighborhood
Location
- Region: Fort Wayne
- Subdivision: River Bend Woods
HOA & financial
HOA
- Has HOA: Yes
- HOA fee: $120 annually
Other
Other facts
- Listing terms: Cash,Conventional,FHA,VA Loan
Price history
| Date | Event | Price |
|---|---|---|
| 3/1/2024 | Sold | $265,000+3.9% |
Source: | ||
| 2/24/2024 | Pending sale | $255,000 |
Source: | ||
| 2/22/2024 | Listed for sale | $255,000+10.9% |
Source: | ||
| 7/27/2020 | Sold | $230,000+2.3% |
Source: | ||
| 6/12/2020 | Pending sale | $224,900$111/sqft |
Source: CENTURY 21 Bradley Realty, Inc #202018553 Report a problem | ||
Public tax history
| Year | Property taxes | Tax assessment |
|---|---|---|
| 2024 | $2,881 +7% | $286,900 +13.4% |
| 2023 | $2,691 +13.2% | $252,900 +5.9% |
| 2022 | $2,378 +6.1% | $238,700 +12.4% |
Find assessor info on the county website
Neighborhood: River Bend Woods
Nearby schools
GreatSchools rating
- 7/10Willard Shambaugh Elementary SchoolGrades: K-5Distance: 0.5 mi
- 5/10Jefferson Middle SchoolGrades: 6-8Distance: 3.3 mi
- 3/10Northrop High SchoolGrades: 9-12Distance: 3 mi
Schools provided by the listing agent
- Elementary: Shambaugh
- Middle: Jefferson
- High: Northrop
- District: Fort Wayne Community
Source: IRMLS. This data may not be complete. We recommend contacting the local school district to confirm school assignments for this home.

Get pre-qualified for a loan
At Zillow Home Loans, we can pre-qualify you in as little as 5 minutes with no impact to your credit score.An equal housing lender. NMLS #10287.
