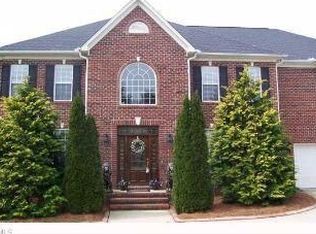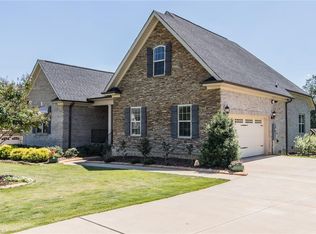Priced to sell! Beautiful 4 bedroom, 2.5 bath home in Steeplegate subdivision. Tons of updates including a brand new remote control retractable awning to sit outside and enjoy the private, peaceful fenced back yard. 2019 roof, 2019 hvac, recent paint, new iron balusters, updated half bath downstairs, recent hardwoods in living room, new flooring upstairs. Gorgeous kitchen with a coffee/wet bar open to the living room. Downstairs floor plan great for entertaining. Master bedroom upstairs. Bonus room over the garage. Office/formal living room currently being used as a play room. Welcome home for the holidays. This one won’t last long! Neighborhood tennis courts. Tons of storage space. Owner is a licensed real estate broker.
This property is off market, which means it's not currently listed for sale or rent on Zillow. This may be different from what's available on other websites or public sources.

