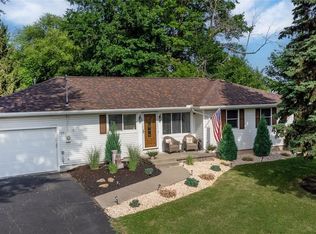Wow! Come and see this very well built home. Situated on a one acre lot in the Starpoint school district. This is the perfect home for entertaining. Huge kitchen, 2 story family room and a three-season sun room overlooking the private backyard and pond. This home also features formal dining room, living room, and an over-sized bedroom that could be perfect for a playroom, family room or office with it's own private entrance. The master bedroom has a walk in closet. This home has two stair cases, three car attached garage and a two car newly built detached garage. Lots of updates include custom built in cabinets in the den and laundry room, new shutters, new light fixtures and fresh paint. This home is truly a must see! Home is enrolled in the 100% Money Back Guarantee Program!
This property is off market, which means it's not currently listed for sale or rent on Zillow. This may be different from what's available on other websites or public sources.
