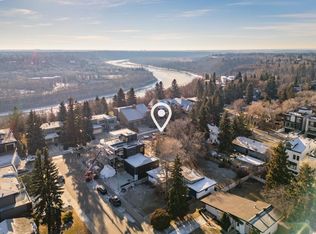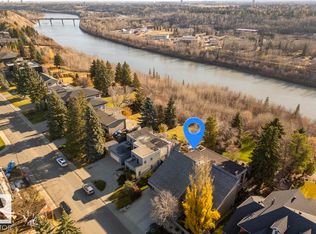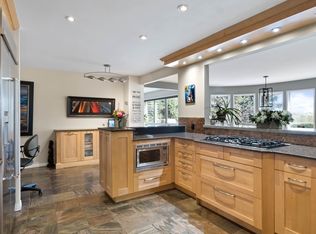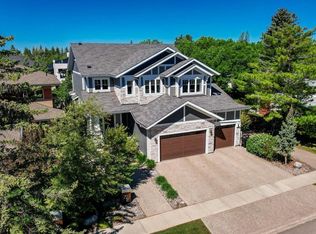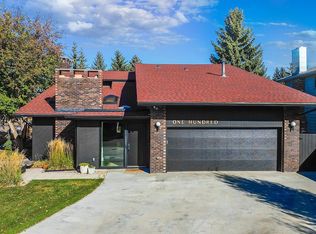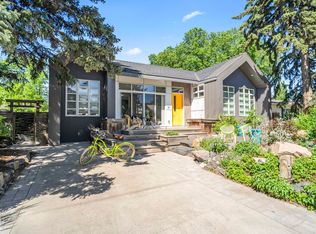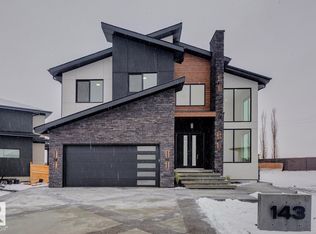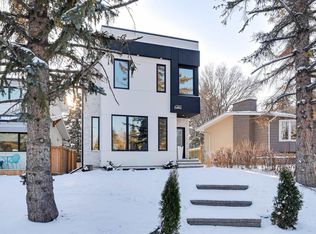****MARCH 2026 Possession****LUXURY LIVING in one Of Edmontons best neighbourhoods, RIO TERRACE. This STUNNING 2.5 Story Home, features a DRIVE DOWN DOUBLE Garage, Elevated Front Deck and a ROOF TOP PATIO with South Facing Views of the River Valley!! Premium Exterior Finishes of Brick & Acrylic Stucco. Floor-plans feature 3 Bedrooms on the 2nd level, Optional 4th bedroom in the loft. There are 5 total bathrooms (3 Full 2 half), Lounge Area on the third level w/ access to the Roof Top Terrace. Basement will be Fully Finished with a Family Room, 2-PC bathroom & Wet bar. Main level has a Center Kitchen, Dining area overlooking the back Yard & Front living room with access to the Sunny South-facing Balcony (Gas Fireplace Roughed-in). THESE HOMES WILL BE STUNNING! (Estimated Completion Feb/Mar 2026) (Engineering & Rough-In for Elevator included)
For sale
C$1,425,000
7305A 155th St NW, Edmonton, AB T5R 1W2
5beds
2,689sqft
Single Family Residence
Built in 2024
4,214.39 Square Feet Lot
$-- Zestimate®
C$530/sqft
C$-- HOA
What's special
Double garageElevated front deckRoof top patioFamily roomWet barCenter kitchenGas fireplace
- 98 days |
- 28 |
- 2 |
Zillow last checked: 8 hours ago
Listing updated: 16 hours ago
Listed by:
Adam J Benke,
Real Broker
Source: RAE,MLS®#: E4456062
Facts & features
Interior
Bedrooms & bathrooms
- Bedrooms: 5
- Bathrooms: 5
- Full bathrooms: 3
- 1/2 bathrooms: 2
Primary bedroom
- Level: Upper
Family room
- Level: Basement
- Area: 3065.16
- Dimensions: 62.3 x 49.2
Heating
- Forced Air-1, Natural Gas
Cooling
- Has cooling: Yes
Appliances
- Included: Dishwasher-Built-In, Dryer, Refrigerator, Gas Stove, Washer, Gas Water Heater
Features
- Ceiling 9 ft., No Animal Home, No Smoking Home, Wet Bar
- Flooring: Carpet, Hardwood, Vinyl Plank
- Windows: Vinyl Windows
- Basement: Full, Finished
- Fireplace features: Gas
Interior area
- Total structure area: 2,689
- Total interior livable area: 2,689 sqft
Property
Parking
- Total spaces: 4
- Parking features: Double Garage Attached, Garage Control, Garage Opener
- Attached garage spaces: 2
Features
- Levels: 2 and Half Storey,4
- Patio & porch: Deck, Front Porch
- Exterior features: Not Landscaped, Exterior Walls- 2"x6"
- Has view: Yes
- View description: River Valley View
- Has water view: Yes
- Water view: River Valley View
Lot
- Size: 4,214.39 Square Feet
- Features: Not Landscaped, Schools, Infill Property
Construction
Type & style
- Home type: SingleFamily
- Property subtype: Single Family Residence
Materials
- Foundation: Concrete Perimeter
- Roof: Asphalt
Condition
- Year built: 2024
Community & HOA
Community
- Features: Ceiling 9 ft., Deck, Exterior Walls- 2"x6", Front Porch, Hot Water Natural Gas, No Animal Home, No Smoking Home, Wet Bar, Rooftop Deck/Patio
Location
- Region: Edmonton
Financial & listing details
- Price per square foot: C$530/sqft
- Date on market: 9/4/2025
- Ownership: Private
Adam J Benke
By pressing Contact Agent, you agree that the real estate professional identified above may call/text you about your search, which may involve use of automated means and pre-recorded/artificial voices. You don't need to consent as a condition of buying any property, goods, or services. Message/data rates may apply. You also agree to our Terms of Use. Zillow does not endorse any real estate professionals. We may share information about your recent and future site activity with your agent to help them understand what you're looking for in a home.
Price history
Price history
Price history is unavailable.
Public tax history
Public tax history
Tax history is unavailable.Climate risks
Neighborhood: Rio Terrace
Nearby schools
GreatSchools rating
No schools nearby
We couldn't find any schools near this home.
- Loading
