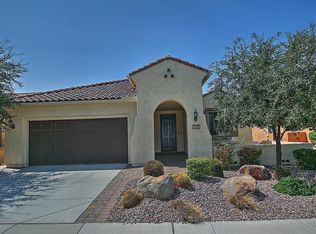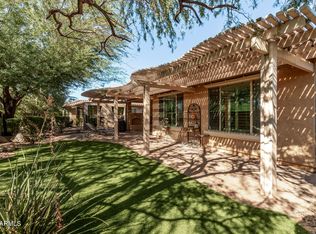Sold for $450,000 on 05/05/23
$450,000
7305 W Silver Spring Way, Florence, AZ 85132
2beds
3baths
1,880sqft
Single Family Residence
Built in 2013
6,247 Square Feet Lot
$431,000 Zestimate®
$239/sqft
$2,227 Estimated rent
Home value
$431,000
$409,000 - $453,000
$2,227/mo
Zestimate® history
Loading...
Owner options
Explore your selling options
What's special
This luxury upgraded Sanctuary w/ RESORT STYLE LIVING has upgrades galore. 2 MULTI PANEL glass doors leading to private patio w/ fireplace, pergola, built-in BBQ; SOLAR; Upgraded tile thru-out including master WALK-IN shower & TUB, granite tops & glass block window; 2' Extension for Cafe & Patio; Guest Suite w/ private bath w/ granite tops, glass shower doors, slider to front courtyard; 1/2 bath w/ vanity & granite; 8' int. 2 panel doors, 5'' base, arched soffits, coffered ceiling in entry & master; Whole house water softener filteration system Garage service door, epoxy floor, built in cabinets, work bench, laundry sink; Bronze hardware throughout; Expanded laundry with cabinets; Includes all Stainless Steel appliances, gas range, Upgraded front door & security door.
Zillow last checked: 8 hours ago
Listing updated: April 27, 2025 at 07:00pm
Listed by:
Laurie A Neal 480-828-8289,
HomeSmart Lifestyles,
Tony Neal 602-702-2489,
HomeSmart Lifestyles
Bought with:
Doug McVinua, BR512549000
Blue Sky Living, LLC
Source: ARMLS,MLS#: 6508771

Facts & features
Interior
Bedrooms & bathrooms
- Bedrooms: 2
- Bathrooms: 3
Heating
- Natural Gas
Cooling
- Central Air, Mini Split
Features
- High Speed Internet, Granite Counters, Double Vanity, Breakfast Bar, 9+ Flat Ceilings, Kitchen Island, Full Bth Master Bdrm, Separate Shwr & Tub
- Flooring: Tile
- Windows: Low Emissivity Windows, Double Pane Windows, Vinyl Frame
- Has basement: No
- Has fireplace: Yes
- Fireplace features: Exterior Fireplace
Interior area
- Total structure area: 1,880
- Total interior livable area: 1,880 sqft
Property
Parking
- Total spaces: 4
- Parking features: Garage Door Opener, Attch'd Gar Cabinets
- Garage spaces: 2
- Uncovered spaces: 2
Accessibility
- Accessibility features: Lever Handles, Exterior Curb Cuts
Features
- Stories: 1
- Patio & porch: Covered, Patio
- Exterior features: Private Yard, Built-in Barbecue
- Pool features: None
- Spa features: None
- Fencing: Block,Wrought Iron
Lot
- Size: 6,247 sqft
- Features: Sprinklers In Rear, Sprinklers In Front, Desert Back, Desert Front, Synthetic Grass Back
Details
- Parcel number: 21112742
- Special conditions: Age Restricted (See Remarks)
Construction
Type & style
- Home type: SingleFamily
- Architectural style: Santa Barbara/Tuscan
- Property subtype: Single Family Residence
Materials
- Stucco, Wood Frame, Painted
- Roof: Tile
Condition
- Year built: 2013
Details
- Builder name: Pulte
Utilities & green energy
- Sewer: Public Sewer
- Water: Pvt Water Company
Green energy
- Energy efficient items: Solar Panels
- Water conservation: Tankless Ht Wtr Heat
Community & neighborhood
Security
- Security features: Security System Owned
Community
- Community features: Golf, Community Spa Htd, Tennis Court(s), Playground, Biking/Walking Path, Fitness Center
Location
- Region: Florence
- Subdivision: ANTHEM AT MERRILL RANCH, UNIT 18, RE-SUBDIVISION O
HOA & financial
HOA
- Has HOA: Yes
- HOA fee: $378 quarterly
- Services included: Maintenance Grounds
- Association name: Sun City at Anthem M
- Association phone: 602-957-9191
- Second HOA fee: $120 quarterly
- Second association name: Anthem Merrill Ranch
- Second association phone: 602-957-9191
Other
Other facts
- Listing terms: Cash,Conventional,1031 Exchange,FHA,USDA Loan,VA Loan
- Ownership: Fee Simple
Price history
| Date | Event | Price |
|---|---|---|
| 5/5/2023 | Sold | $450,000-2.2%$239/sqft |
Source: | ||
| 3/19/2023 | Pending sale | $459,900$245/sqft |
Source: | ||
| 1/21/2023 | Listed for sale | $459,900+46%$245/sqft |
Source: | ||
| 11/13/2018 | Sold | $315,000-2.2%$168/sqft |
Source: | ||
| 10/29/2018 | Pending sale | $322,000$171/sqft |
Source: HomeSmart #5822713 | ||
Public tax history
| Year | Property taxes | Tax assessment |
|---|---|---|
| 2026 | $2,904 +7% | $40,652 -1.3% |
| 2025 | $2,712 +8.9% | $41,187 -18.3% |
| 2024 | $2,491 -1.1% | $50,405 +52.2% |
Find assessor info on the county website
Neighborhood: Merrill Ranch
Nearby schools
GreatSchools rating
- 5/10Anthem Elementary SchoolGrades: PK-9Distance: 0.6 mi
- 3/10Florence High SchoolGrades: 7-12Distance: 6 mi
Schools provided by the listing agent
- District: Florence Unified School District
Source: ARMLS. This data may not be complete. We recommend contacting the local school district to confirm school assignments for this home.
Get a cash offer in 3 minutes
Find out how much your home could sell for in as little as 3 minutes with a no-obligation cash offer.
Estimated market value
$431,000
Get a cash offer in 3 minutes
Find out how much your home could sell for in as little as 3 minutes with a no-obligation cash offer.
Estimated market value
$431,000

