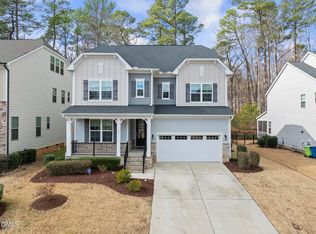Sold for $730,000
$730,000
7305 Villoria Ln, Raleigh, NC 27617
5beds
3,485sqft
Single Family Residence, Residential
Built in 2019
9,583.2 Square Feet Lot
$713,800 Zestimate®
$209/sqft
$3,537 Estimated rent
Home value
$713,800
Estimated sales range
Not available
$3,537/mo
Zestimate® history
Loading...
Owner options
Explore your selling options
What's special
This beautifully maintained home in highly desirable NW Raleigh offers an open floor plan with elegant details and upgrades throughout. The spacious family room features a gas log fireplace with custom built-in shelving that flows seamlessly into the gourmet kitchen, featuring quartz countertops, stainless steel appliances, a gas cooktop, soft-close cabinetry, a large island, walk-in pantry, and butler's pantry. The first floor also includes a bedroom and full bath, a flex space great for a home office with a custom barn door, and a drop zone with built-in seating and storage. Upstairs, you'll find the luxurious primary suite with a tray ceiling, two custom-designed walk in closets, and a well-appointed primary bath featuring dual vanities, a soaking tub, and large separate shower. There is a guest suite complete with it's own bathroom, two additional spacious bedrooms, a second full bathroom, and a a large bonus room with custom built-in shelving. Outside you'll find a generously sized screen porch with wooded views and a fenced backyard. All of this in a fantastic location just minutes from RTP, RDU, and major roadways.
Zillow last checked: 8 hours ago
Listing updated: February 18, 2025 at 06:42am
Listed by:
Beth Peterson 919-438-2598,
Costello Real Estate & Investm
Bought with:
Kathryn Pegg Nussman, 343604
Relevate Real Estate Inc.
Source: Doorify MLS,MLS#: 10063159
Facts & features
Interior
Bedrooms & bathrooms
- Bedrooms: 5
- Bathrooms: 4
- Full bathrooms: 4
Heating
- Forced Air
Cooling
- Central Air, Dual
Appliances
- Included: Dishwasher, Disposal, Dryer, Gas Cooktop, Microwave, Oven, Refrigerator, Self Cleaning Oven, Stainless Steel Appliance(s), Tankless Water Heater, Washer
- Laundry: Laundry Room, Upper Level
Features
- Bathtub/Shower Combination, Built-in Features, Pantry, Ceiling Fan(s), Crown Molding, Double Vanity, Dual Closets, Entrance Foyer, Kitchen Island, Open Floorplan, Quartz Counters, Separate Shower, Smooth Ceilings, Soaking Tub, Tray Ceiling(s), Walk-In Closet(s)
- Flooring: Carpet, Hardwood, Tile
- Windows: Blinds, Plantation Shutters
- Has fireplace: Yes
- Fireplace features: Family Room, Gas
Interior area
- Total structure area: 3,485
- Total interior livable area: 3,485 sqft
- Finished area above ground: 3,485
- Finished area below ground: 0
Property
Parking
- Total spaces: 2
- Parking features: Concrete, Garage, Garage Faces Front
- Attached garage spaces: 2
Features
- Levels: Two
- Stories: 2
- Exterior features: Fenced Yard
- Has view: Yes
Lot
- Size: 9,583 sqft
Details
- Parcel number: 0778288344
- Special conditions: Standard
Construction
Type & style
- Home type: SingleFamily
- Architectural style: Transitional
- Property subtype: Single Family Residence, Residential
Materials
- Fiber Cement
- Foundation: Other
- Roof: Shingle
Condition
- New construction: No
- Year built: 2019
Details
- Builder name: Lennar
Utilities & green energy
- Sewer: Public Sewer
- Water: Public
- Utilities for property: Electricity Connected, Natural Gas Connected, Sewer Connected, Water Connected
Community & neighborhood
Location
- Region: Raleigh
- Subdivision: Englehardt Preserve
HOA & financial
HOA
- Has HOA: Yes
- HOA fee: $239 quarterly
- Services included: None
Price history
| Date | Event | Price |
|---|---|---|
| 12/18/2024 | Sold | $730,000+0.7%$209/sqft |
Source: | ||
| 11/18/2024 | Pending sale | $725,000$208/sqft |
Source: | ||
| 11/13/2024 | Listed for sale | $725,000+28.8%$208/sqft |
Source: | ||
| 11/21/2019 | Sold | $563,000+0.1%$162/sqft |
Source: Public Record Report a problem | ||
| 7/23/2019 | Listing removed | $562,235$161/sqft |
Source: Lennar Report a problem | ||
Public tax history
| Year | Property taxes | Tax assessment |
|---|---|---|
| 2025 | $6,404 +0.4% | $731,982 |
| 2024 | $6,377 +4.5% | $731,982 +31.2% |
| 2023 | $6,102 +7.6% | $558,023 |
Find assessor info on the county website
Neighborhood: 27617
Nearby schools
GreatSchools rating
- 7/10Sycamore Creek ElementaryGrades: PK-5Distance: 1.2 mi
- 9/10Pine Hollow MiddleGrades: 6-8Distance: 1.4 mi
- 9/10Leesville Road HighGrades: 9-12Distance: 2.6 mi
Schools provided by the listing agent
- Elementary: Wake - Sycamore Creek
- Middle: Wake - Pine Hollow
- High: Wake - Leesville Road
Source: Doorify MLS. This data may not be complete. We recommend contacting the local school district to confirm school assignments for this home.
Get a cash offer in 3 minutes
Find out how much your home could sell for in as little as 3 minutes with a no-obligation cash offer.
Estimated market value$713,800
Get a cash offer in 3 minutes
Find out how much your home could sell for in as little as 3 minutes with a no-obligation cash offer.
Estimated market value
$713,800
