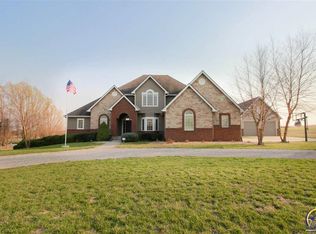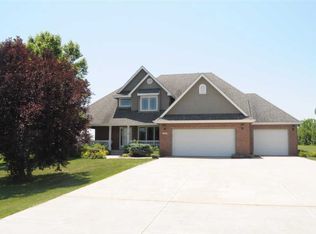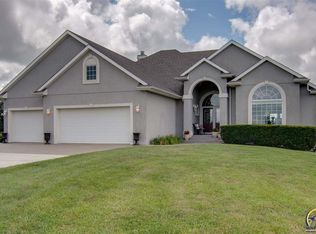Sold on 06/16/25
Price Unknown
7305 SW 53rd St, Topeka, KS 66610
4beds
2,542sqft
Single Family Residence, Residential
Built in 2001
12.26 Acres Lot
$726,000 Zestimate®
$--/sqft
$2,992 Estimated rent
Home value
$726,000
$617,000 - $857,000
$2,992/mo
Zestimate® history
Loading...
Owner options
Explore your selling options
What's special
Discover country living at its finest with this beautiful 1.5 story home nestled on over 12 acres in the highly sought-after Washburn Rural school district. This 4-bedroom, 2.5-bath property features a spacious living room and large kitchen—perfect for gathering and entertaining. The generously sized bedrooms offer comfort for the whole family, while the recently remodeled primary bathroom adds a touch of modern luxury. The unfinished basement includes an egress window and is already plumbed for an additional bathroom, offering room to expand. Enjoy the outdoors with two serene ponds and a large outbuilding for all your storage or hobby needs. This property offers space, privacy, and endless potential—don't miss your chance to call it home!
Zillow last checked: 8 hours ago
Listing updated: June 16, 2025 at 11:00am
Listed by:
Kristen Cummings 785-633-4359,
Genesis, LLC, Realtors
Bought with:
Carrie Rager, TS00222817
ReeceNichols Topeka Elite
Source: Sunflower AOR,MLS#: 239314
Facts & features
Interior
Bedrooms & bathrooms
- Bedrooms: 4
- Bathrooms: 3
- Full bathrooms: 2
- 1/2 bathrooms: 1
Primary bedroom
- Level: Main
- Area: 248.03
- Dimensions: 15'11 x 15'7
Bedroom 2
- Level: Upper
- Area: 173.25
- Dimensions: 15'9 x 11
Bedroom 3
- Level: Upper
- Area: 188.81
- Dimensions: 14'3 x 13'3
Bedroom 4
- Level: Upper
- Area: 160.06
- Dimensions: 14'4 x 11'2
Dining room
- Level: Main
- Area: 146.47
- Dimensions: 13'5 x 10'11
Kitchen
- Level: Main
- Area: 243.81
- Dimensions: 22'4 x 10'11
Laundry
- Level: Main
Living room
- Level: Main
- Area: 291.14
- Dimensions: 15'8 x 18'7
Heating
- Natural Gas
Cooling
- Central Air
Appliances
- Laundry: Main Level
Features
- Flooring: Hardwood
- Basement: Concrete,Unfinished
- Has fireplace: No
Interior area
- Total structure area: 2,542
- Total interior livable area: 2,542 sqft
- Finished area above ground: 2,542
- Finished area below ground: 0
Property
Parking
- Total spaces: 3
- Parking features: Attached
- Attached garage spaces: 3
Features
- Patio & porch: Deck
- Waterfront features: Pond/Creek
Lot
- Size: 12.26 Acres
Details
- Additional structures: Outbuilding
- Parcel number: R67043
- Special conditions: Standard,Arm's Length
Construction
Type & style
- Home type: SingleFamily
- Property subtype: Single Family Residence, Residential
Materials
- Frame
- Roof: Composition
Condition
- Year built: 2001
Utilities & green energy
- Water: Public
Community & neighborhood
Location
- Region: Topeka
- Subdivision: Not Subdivided
Price history
| Date | Event | Price |
|---|---|---|
| 6/16/2025 | Sold | -- |
Source: | ||
| 5/21/2025 | Pending sale | $750,000$295/sqft |
Source: | ||
| 5/9/2025 | Listed for sale | $750,000$295/sqft |
Source: | ||
Public tax history
| Year | Property taxes | Tax assessment |
|---|---|---|
| 2025 | -- | $56,315 +2% |
| 2024 | $7,666 +7.6% | $55,199 +4% |
| 2023 | $7,122 +11.5% | $53,082 +11% |
Find assessor info on the county website
Neighborhood: 66610
Nearby schools
GreatSchools rating
- 5/10Auburn Elementary SchoolGrades: PK-6Distance: 4.7 mi
- 6/10Washburn Rural Middle SchoolGrades: 7-8Distance: 2.3 mi
- 8/10Washburn Rural High SchoolGrades: 9-12Distance: 2 mi
Schools provided by the listing agent
- Elementary: Jay Shideler Elementary School/USD 437
- Middle: Washburn Rural Middle School/USD 437
- High: Washburn Rural High School/USD 437
Source: Sunflower AOR. This data may not be complete. We recommend contacting the local school district to confirm school assignments for this home.


