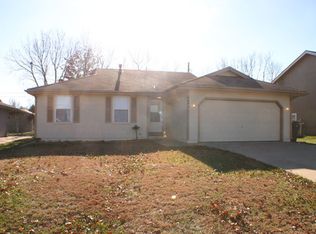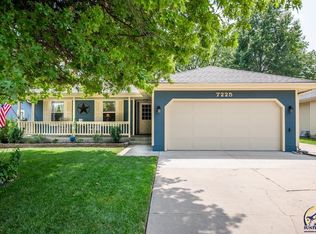Sold on 08/01/23
Price Unknown
7305 SW 27th St, Topeka, KS 66614
3beds
1,650sqft
Single Family Residence, Residential
Built in 1994
7,500 Acres Lot
$271,600 Zestimate®
$--/sqft
$1,848 Estimated rent
Home value
$271,600
$258,000 - $285,000
$1,848/mo
Zestimate® history
Loading...
Owner options
Explore your selling options
What's special
This charming walkout bi-level says, "Welcome home" from the second you park your vehicle. As you approach you see a well maintained exterior, new porch, appointed landscaping and lush green yard creating exquisite curb appeal. Upon entry you are greeted by a bright and spacious living room with vaulted ceilings which seamlessly connects to the dining/kitchen area making it perfect for entertaining family or friends. The adjacent kitchen is well equipped with appliances that stay, U-shaped, open and modern backsplash, ample countertops and cabinet space. Heading down the hall are the 3 bdrms and 2 full updated bathrooms. Primary bedroom offers a peaceful retreat, private bath with walk-in shower and plenty of space for getting ready in the mornings. As you descend to the basement area, you'll find additional living space for cozy relaxation or a spot for a home office. If you need a break from work, you are steps away from your backyard patio. The backyard offers ample space for outdoor activities, sitting on the deck, grilling on the open patio OR gardening. This has been a great home for this seller for many years and we hope it will be your home for many years to come. We invite you to say what we did. This is the one!
Zillow last checked: 8 hours ago
Listing updated: August 03, 2023 at 08:47am
Listed by:
Becky Burghart 785-640-8811,
Berkshire Hathaway First
Bought with:
Jenny Briggs, 00246924
Berkshire Hathaway First
Source: Sunflower AOR,MLS#: 229544
Facts & features
Interior
Bedrooms & bathrooms
- Bedrooms: 3
- Bathrooms: 3
- Full bathrooms: 2
- 1/2 bathrooms: 1
Primary bedroom
- Level: Main
- Area: 176.28
- Dimensions: 13'11 x 12'8
Bedroom 2
- Level: Main
- Area: 117.5
- Dimensions: 11'9 x 10
Bedroom 3
- Level: Main
- Area: 119.83
- Dimensions: 12'1 x 9'11
Kitchen
- Level: Main
- Area: 243.57
- Dimensions: 20'7 x 11'10
Laundry
- Level: Basement
- Area: 44.87
- Dimensions: 5'11 x 7'7
Living room
- Level: Main
- Area: 173.33
- Dimensions: 13'4 x 13'
Recreation room
- Level: Basement
- Area: 319.69
- Dimensions: 13'9 x 23'3
Heating
- Natural Gas
Cooling
- Central Air
Appliances
- Included: Gas Range, Microwave, Dishwasher, Refrigerator, Disposal
- Laundry: In Basement, Separate Room
Features
- Vaulted Ceiling(s)
- Flooring: Vinyl, Ceramic Tile, Laminate, Carpet
- Basement: Concrete,Finished,Walk-Out Access
- Has fireplace: No
Interior area
- Total structure area: 1,650
- Total interior livable area: 1,650 sqft
- Finished area above ground: 1,150
- Finished area below ground: 500
Property
Parking
- Parking features: Attached
- Has attached garage: Yes
Features
- Patio & porch: Patio, Deck
Lot
- Size: 7,500 Acres
- Dimensions: 60 x 125
- Features: Sidewalk
Details
- Additional structures: Shed(s)
- Parcel number: R54708
- Special conditions: Standard,Arm's Length
Construction
Type & style
- Home type: SingleFamily
- Property subtype: Single Family Residence, Residential
Materials
- Frame
- Roof: Architectural Style
Condition
- Year built: 1994
Utilities & green energy
- Water: Public
Community & neighborhood
Location
- Region: Topeka
- Subdivision: West Indian #5
Price history
| Date | Event | Price |
|---|---|---|
| 8/1/2023 | Sold | -- |
Source: | ||
| 6/17/2023 | Pending sale | $216,000$131/sqft |
Source: | ||
| 6/14/2023 | Listed for sale | $216,000$131/sqft |
Source: | ||
Public tax history
| Year | Property taxes | Tax assessment |
|---|---|---|
| 2025 | -- | $26,368 +3% |
| 2024 | $3,972 +12.3% | $25,599 +12.9% |
| 2023 | $3,537 +9.7% | $22,683 +12% |
Find assessor info on the county website
Neighborhood: Indian Hills
Nearby schools
GreatSchools rating
- 6/10Indian Hills Elementary SchoolGrades: K-6Distance: 0.4 mi
- 6/10Washburn Rural Middle SchoolGrades: 7-8Distance: 4.7 mi
- 8/10Washburn Rural High SchoolGrades: 9-12Distance: 4.5 mi
Schools provided by the listing agent
- Elementary: Indian Hills Elementary School/USD 437
- Middle: Washburn Rural Middle School/USD 437
- High: Washburn Rural High School/USD 437
Source: Sunflower AOR. This data may not be complete. We recommend contacting the local school district to confirm school assignments for this home.

