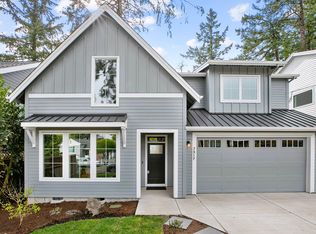10,000 sq ft lot in the HEART OF MULTNOMAH VILLAGE. Lot may be dividable, dotted line already on plat map! Check with city.
This property is off market, which means it's not currently listed for sale or rent on Zillow. This may be different from what's available on other websites or public sources.
