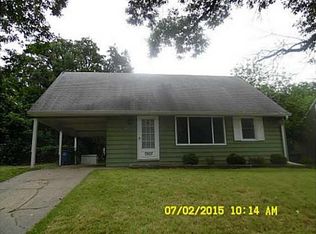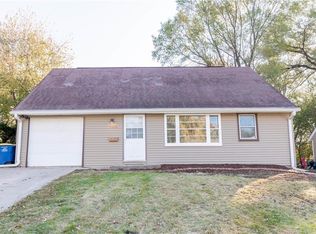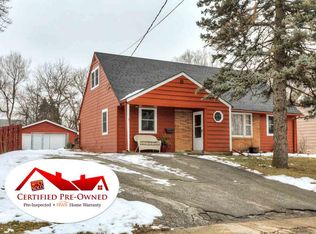LOTS OF UPDATES IN THIS FANTASTIC 1.5 STORY HOME! This well kept home features 2000SF of finish (1404SF main/approx 600SF in lower level), new laminate flooring in family room, 3 bedrooms and 1.5 bathrooms. Master BR is located on main level with beautiful master BA boasting shower/tub, PLUS jacuzzi tub w/ tile surround, tile flooring & walk in closet. Two more bedrooms located upstairs. Beautiful white kitchen w/ corner sink. Plenty of room to enjoy your family gatherings w/ seating at the nook, and large area for your kitchen table. Off of the kitchen, you have a bonus room w/ French doors to be used for an extra bedroom, office or den. Off of the kitchen you will find a 3 season room overlooking huge fenced in backyard w/ shed. Enjoy your summer BBQ's on the 18x23 stamped patio. Finished lower level offers a spacious family room, half bathroom, laundry room & storage. Home has a security system that can be transferrable. Great location near schools, mall and airport.
This property is off market, which means it's not currently listed for sale or rent on Zillow. This may be different from what's available on other websites or public sources.



