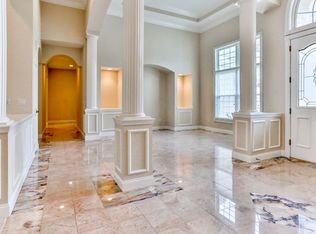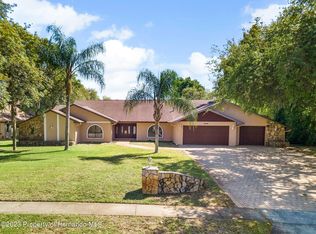Updated 1998 Custom executive home on 3/4 acre on large spring-fed lake. 3 bedrooms+den+billiards+in-home gym/3.5 baths/over sized 4 car garage with paver brick drive, tile roof, double pane windows, radiant barrier, lush landscaping, irrigation well, unobstructed views of water and nature, summer kitchen, fiber optic lighted pool/waterfall, pool was recently resurfaced and re-tiled, new screen cage, over sized pool deck, paver brick pool area, double door entry, living/dining/family floor plan, 12' + 13' high flat ceilings, 18" porcelain tile, large gourmet kitchen with granite counters, stainless steel appliances, walk-in pantry, split bedroom plan, large master with over sized closet, walk-in shower, Jacuzzi tub, granite counters in master bath, special ceiling lighting in living/dining/master. Repaired settlement home with documents on file. 4325 living sq. ft., 6437 total sq. ft.
This property is off market, which means it's not currently listed for sale or rent on Zillow. This may be different from what's available on other websites or public sources.

