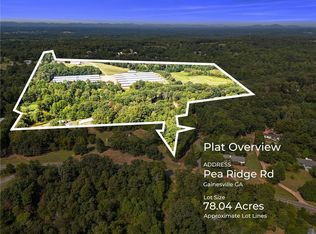The home you have ALL been waiting for! NO HOA! 3 BED / 2 BATH Ranch, absolutely well-maintained on .69 acres!! Engineered hardwoods through-out main. Large master with open walk-in closet. No carpet for those buyer's allergies, brand new stainless steel kitchen appliances, Full- unfinished basement ready for a good renovation! Screened in rear deck with stairs that lead to the backyard! Back yard features grass and a large concrete slab for your best hobbies; boats, RV's, extra cars, fenced in! Within 1 mile of Lanierland Park!! Closest to top schools, parks, shopping, hwy 400 and more!! Rural neighborhood with NO HOA. 2021-04-30
This property is off market, which means it's not currently listed for sale or rent on Zillow. This may be different from what's available on other websites or public sources.
