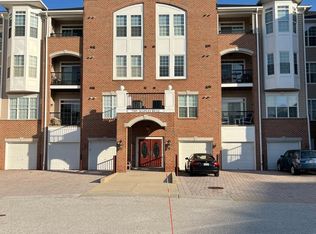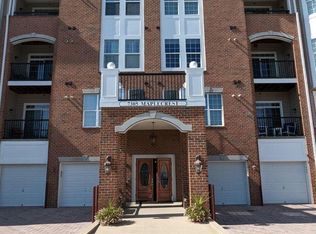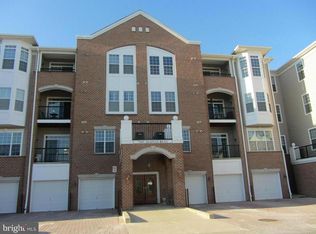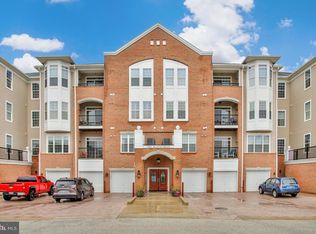Sold for $480,000
$480,000
7305 Maplecrest Rd Unit 402, Elkridge, MD 21075
2beds
1,900sqft
Condominium
Built in 2005
-- sqft lot
$473,700 Zestimate®
$253/sqft
$2,958 Estimated rent
Home value
$473,700
$445,000 - $507,000
$2,958/mo
Zestimate® history
Loading...
Owner options
Explore your selling options
What's special
Your lucky day has arrived - super popular Gatherings at Lyndwood 55+ community - this TOP FLOOR corner Dogwood model is flooded with natural light & includes an in building oversized garage (plus 2 vehicle parking in your own driveway) and a separate, amazing, coveted storage room too! Downsizing into this gem will be a breeze - enjoy the eat in kitchen with granite counters, corner windows, stainless steel appliances, & a pantry; the central living room is a great place to relax & entertain; the versatile layout also includes a sunroom & a formal dining room + a den with custom built ins & two bedrooms & 2 fulls baths. The generously sized primary suite has a walk in closet with custom storage system & luxury bath too. Rest easy knowing the heating & cooling system and gas water heater were replaced in 2020. The great community clubhouse & amenities (pool, tennis, pickleball, gym, & gathering spaces) is just a quick stroll across the street - a perfect place to socialize with neighbors & enjoy the great life here in the Gatherings!
Zillow last checked: 8 hours ago
Listing updated: May 09, 2025 at 10:22am
Listed by:
Greg Kinnear 410-423-5280,
RE/MAX Advantage Realty,
Listing Team: Team Kinnear
Bought with:
Nancy Ware, 87515
Certified Home Specialists Realty Inc.
Source: Bright MLS,MLS#: MDHW2051072
Facts & features
Interior
Bedrooms & bathrooms
- Bedrooms: 2
- Bathrooms: 2
- Full bathrooms: 2
- Main level bathrooms: 2
- Main level bedrooms: 2
Primary bedroom
- Features: Ceiling Fan(s), Flooring - Carpet, Walk-In Closet(s)
- Level: Main
- Area: 234 Square Feet
- Dimensions: 18 x 13
Bedroom 2
- Features: Ceiling Fan(s), Flooring - Carpet
- Level: Main
- Area: 198 Square Feet
- Dimensions: 18 x 11
Den
- Features: Ceiling Fan(s), Flooring - Carpet, Built-in Features
- Level: Main
- Area: 130 Square Feet
- Dimensions: 13 x 10
Dining room
- Features: Flooring - Carpet, Crown Molding, Chair Rail
- Level: Main
- Area: 120 Square Feet
- Dimensions: 12 x 10
Foyer
- Features: Flooring - HardWood
- Level: Main
Kitchen
- Features: Flooring - Laminate Plank, Granite Counters
- Level: Main
- Area: 216 Square Feet
- Dimensions: 18 x 12
Living room
- Features: Ceiling Fan(s)
- Level: Main
- Area: 260 Square Feet
- Dimensions: 20 x 13
Other
- Features: Ceiling Fan(s), Flooring - Carpet
- Level: Main
- Area: 143 Square Feet
- Dimensions: 13 x 11
Heating
- Forced Air, Natural Gas
Cooling
- Ceiling Fan(s), Central Air, Electric
Appliances
- Included: Microwave, Dishwasher, Disposal, Dryer, Oven/Range - Electric, Refrigerator, Washer, Water Heater, Gas Water Heater
- Laundry: Has Laundry, Dryer In Unit, Washer In Unit, In Unit
Features
- Ceiling Fan(s), Built-in Features, Crown Molding, Pantry, Upgraded Countertops, Chair Railings, Breakfast Area, Soaking Tub, Dining Area, Entry Level Bedroom, Open Floorplan, Formal/Separate Dining Room, Eat-in Kitchen, Kitchen - Table Space, Primary Bath(s), Walk-In Closet(s), Tray Ceiling(s)
- Flooring: Carpet, Hardwood, Ceramic Tile, Wood
- Windows: Double Pane Windows, Energy Efficient, Insulated Windows, Screens, Window Treatments
- Has basement: No
- Has fireplace: No
Interior area
- Total structure area: 1,900
- Total interior livable area: 1,900 sqft
- Finished area above ground: 1,900
- Finished area below ground: 0
Property
Parking
- Total spaces: 3
- Parking features: Garage Door Opener, Garage Faces Front, Built In, Storage, Inside Entrance, Driveway, Attached, Off Street
- Attached garage spaces: 1
- Uncovered spaces: 2
Accessibility
- Accessibility features: Accessible Doors
Features
- Levels: One
- Stories: 1
- Exterior features: Lighting, Storage, Tennis Court(s), Street Lights, Sidewalks
- Pool features: Community
Details
- Additional structures: Above Grade, Below Grade
- Parcel number: 1401302817
- Zoning: R
- Special conditions: Standard
Construction
Type & style
- Home type: Condo
- Property subtype: Condominium
- Attached to another structure: Yes
Materials
- Brick, Vinyl Siding
- Roof: Shingle
Condition
- New construction: No
- Year built: 2005
Utilities & green energy
- Sewer: Public Sewer
- Water: Public
Community & neighborhood
Security
- Security features: Fire Sprinkler System
Senior living
- Senior community: Yes
Location
- Region: Elkridge
- Subdivision: Gatherings At Lyndwood
HOA & financial
Other fees
- Condo and coop fee: $513 monthly
Other
Other facts
- Listing agreement: Exclusive Right To Sell
- Ownership: Condominium
Price history
| Date | Event | Price |
|---|---|---|
| 5/9/2025 | Sold | $480,000+3.2%$253/sqft |
Source: | ||
| 4/7/2025 | Pending sale | $465,000$245/sqft |
Source: | ||
| 4/4/2025 | Listed for sale | $465,000+8.8%$245/sqft |
Source: | ||
| 12/19/2006 | Sold | $427,450$225/sqft |
Source: Public Record Report a problem | ||
Public tax history
| Year | Property taxes | Tax assessment |
|---|---|---|
| 2025 | -- | $397,733 +4.3% |
| 2024 | $4,293 +4.5% | $381,267 +4.5% |
| 2023 | $4,108 +0.1% | $364,800 |
Find assessor info on the county website
Neighborhood: 21075
Nearby schools
GreatSchools rating
- 8/10Rockburn Elementary SchoolGrades: PK-5Distance: 0.8 mi
- 8/10Elkridge Landing Middle SchoolGrades: 6-8Distance: 1.9 mi
- 5/10Long Reach High SchoolGrades: 9-12Distance: 2.6 mi
Schools provided by the listing agent
- District: Howard County Public School System
Source: Bright MLS. This data may not be complete. We recommend contacting the local school district to confirm school assignments for this home.
Get a cash offer in 3 minutes
Find out how much your home could sell for in as little as 3 minutes with a no-obligation cash offer.
Estimated market value$473,700
Get a cash offer in 3 minutes
Find out how much your home could sell for in as little as 3 minutes with a no-obligation cash offer.
Estimated market value
$473,700



