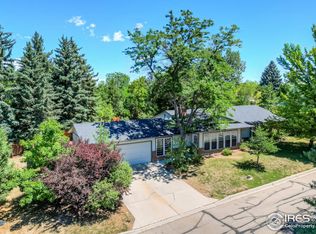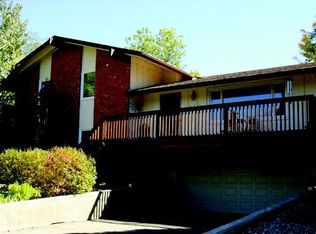Sold for $850,000 on 04/30/24
$850,000
7305 Lookout Rd, Longmont, CO 80503
4beds
2,708sqft
Residential-Detached, Residential
Built in 1986
0.44 Acres Lot
$838,800 Zestimate®
$314/sqft
$3,515 Estimated rent
Home value
$838,800
$788,000 - $898,000
$3,515/mo
Zestimate® history
Loading...
Owner options
Explore your selling options
What's special
Welcome home to this amazingly priced spacious ranch home in sought-after Gunbarrel Estates that is set up perfectly for multi-generational living. With vaulted ceilings and abundant natural light, the main level offers an open floor plan encompassing the kitchen, dining, and living areas, complete with a cozy wood-burning fireplace. The primary bedroom with en-suite 3/4 bath and a generously sized second bedroom are also on the main level. The expansive finished basement features a recreation area, kitchenette, dedicated laundry area, and two additional spacious bedrooms (one with en-suite 3/4 bath). Owned solar power helps reduce energy costs. Enjoy the privacy of the outdoor space, including an enclosed sun porch and a private backyard on an extensive 0.4-acre lot. Benefit from the convenience of nearby shopping, dining, and easy access to Boulder and Longmont. This remarkable Boulder home can be yours for $800K, encompassing everything you desire in Boulder living.
Zillow last checked: 8 hours ago
Listing updated: April 30, 2025 at 03:16am
Listed by:
Jay Kalinski 303-415-2268,
RE/MAX Elevate,
The Kalinski Team 303-415-2268,
RE/MAX Elevate
Bought with:
Kathleen Winegardner
Kearney Realty
Source: IRES,MLS#: 1006112
Facts & features
Interior
Bedrooms & bathrooms
- Bedrooms: 4
- Bathrooms: 3
- Full bathrooms: 1
- 3/4 bathrooms: 2
- Main level bedrooms: 2
Primary bedroom
- Area: 240
- Dimensions: 16 x 15
Bedroom 2
- Area: 176
- Dimensions: 11 x 16
Bedroom 3
- Area: 180
- Dimensions: 12 x 15
Bedroom 4
- Area: 180
- Dimensions: 12 x 15
Dining room
- Area: 121
- Dimensions: 11 x 11
Family room
- Area: 432
- Dimensions: 24 x 18
Kitchen
- Area: 100
- Dimensions: 10 x 10
Living room
- Area: 336
- Dimensions: 24 x 14
Heating
- Baseboard
Cooling
- Central Air
Appliances
- Included: Gas Range/Oven, Refrigerator, Washer, Dryer, Microwave, Disposal
- Laundry: Washer/Dryer Hookups, In Basement
Features
- Satellite Avail, High Speed Internet, Eat-in Kitchen, Separate Dining Room, Cathedral/Vaulted Ceilings, Open Floorplan, Kitchen Island, Open Floor Plan
- Flooring: Carpet
- Windows: Double Pane Windows
- Basement: Full,Partially Finished,Walk-Out Access,Sump Pump
- Has fireplace: Yes
- Fireplace features: 2+ Fireplaces, Living Room, Family/Recreation Room Fireplace
Interior area
- Total structure area: 2,708
- Total interior livable area: 2,708 sqft
- Finished area above ground: 1,354
- Finished area below ground: 1,354
Property
Parking
- Total spaces: 2
- Parking features: Garage - Attached
- Attached garage spaces: 2
- Details: Garage Type: Attached
Features
- Stories: 1
- Patio & porch: Patio, Deck
- Exterior features: Balcony
- Fencing: Fenced
- Has view: Yes
- View description: Hills, City
Lot
- Size: 0.44 Acres
- Features: Fire Hydrant within 500 Feet, Lawn Sprinkler System, Corner Lot, Abuts Private Open Space
Details
- Additional structures: Storage
- Parcel number: R0055285
- Zoning: residentia
- Special conditions: Private Owner
Construction
Type & style
- Home type: SingleFamily
- Architectural style: Contemporary/Modern,Ranch
- Property subtype: Residential-Detached, Residential
Materials
- Wood/Frame, Wood Siding
- Roof: Composition
Condition
- Not New, Previously Owned
- New construction: No
- Year built: 1986
Utilities & green energy
- Electric: Electric, Xcel
- Gas: Natural Gas, Xcel
- Sewer: City Sewer
- Water: City Water, Lefthand
- Utilities for property: Natural Gas Available, Electricity Available, Cable Available
Green energy
- Energy efficient items: HVAC
- Energy generation: Solar PV Owned
Community & neighborhood
Location
- Region: Longmont
- Subdivision: Gunbarrel Estates
HOA & financial
HOA
- Has HOA: Yes
- HOA fee: $80 monthly
- Services included: Management
Other
Other facts
- Listing terms: Cash,Conventional,VA Loan
Price history
| Date | Event | Price |
|---|---|---|
| 4/30/2024 | Sold | $850,000+6.3%$314/sqft |
Source: | ||
| 4/7/2024 | Listed for sale | $800,000$295/sqft |
Source: | ||
| 4/7/2024 | Pending sale | $800,000$295/sqft |
Source: | ||
| 4/6/2024 | Listed for sale | $800,000+0.1%$295/sqft |
Source: | ||
| 7/18/2023 | Listing removed | -- |
Source: | ||
Public tax history
| Year | Property taxes | Tax assessment |
|---|---|---|
| 2025 | $5,547 +1.2% | $52,544 -5.2% |
| 2024 | $5,480 +19.5% | $55,429 -1% |
| 2023 | $4,586 +1.8% | $55,967 +35% |
Find assessor info on the county website
Neighborhood: Gunbarrel
Nearby schools
GreatSchools rating
- 9/10Niwot Elementary SchoolGrades: PK-5Distance: 2.6 mi
- 3/10Sunset Middle SchoolGrades: 6-8Distance: 6 mi
- 9/10Niwot High SchoolGrades: 9-12Distance: 3 mi
Schools provided by the listing agent
- Elementary: Niwot
- Middle: Sunset Middle
- High: Niwot
Source: IRES. This data may not be complete. We recommend contacting the local school district to confirm school assignments for this home.
Get a cash offer in 3 minutes
Find out how much your home could sell for in as little as 3 minutes with a no-obligation cash offer.
Estimated market value
$838,800
Get a cash offer in 3 minutes
Find out how much your home could sell for in as little as 3 minutes with a no-obligation cash offer.
Estimated market value
$838,800

