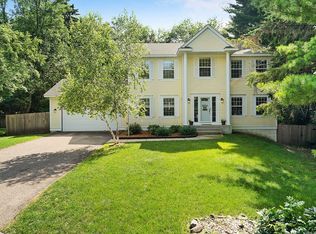Closed
$539,000
7305 Hidden Valley Trl S, Cottage Grove, MN 55016
4beds
3,746sqft
Single Family Residence
Built in 1990
0.57 Acres Lot
$546,800 Zestimate®
$144/sqft
$3,373 Estimated rent
Home value
$546,800
$503,000 - $591,000
$3,373/mo
Zestimate® history
Loading...
Owner options
Explore your selling options
What's special
Located at the end of a quiet cul-de-sac in the sought-after Hidden Valley neighborhood, this 4 bed, 4 bath home sits on a huge .57-acre lot.
Inside, you'll find cozy living areas, updated carpeting and a gorgeous updated kitchen featuring stainless steel appliances, quartz countertops, and a butcher block island.
The primary suite features vaulted ceilings, dual walk-in closets, and a spa-like bathroom with dual vanities and a jetted tub. The additional bedrooms are generously sized with oversized closets.
Entertaining is easy in the wide-open basement, perfect for movie nights or game gatherings. With an oversized 3-car garage and plenty of storage space, this home combines practicality with comfort.
The fully fenced backyard features a refreshing heated pool for sunny days and large, mature trees.
Conveniently located just minutes away from parks, restaurants, and shopping, this Hidden Valley gem offers both convenience and privacy.
Zillow last checked: 8 hours ago
Listing updated: May 31, 2025 at 11:13pm
Listed by:
Blake Suddath 651-497-5624,
eXp Realty
Bought with:
Claire Bisanz Distad
Coldwell Banker Realty
Source: NorthstarMLS as distributed by MLS GRID,MLS#: 6479767
Facts & features
Interior
Bedrooms & bathrooms
- Bedrooms: 4
- Bathrooms: 4
- Full bathrooms: 2
- 1/2 bathrooms: 2
Bedroom 1
- Level: Upper
- Area: 224 Square Feet
- Dimensions: 16x14
Bedroom 2
- Level: Upper
- Area: 132 Square Feet
- Dimensions: 12x11
Bedroom 3
- Level: Upper
- Area: 143 Square Feet
- Dimensions: 13x11
Bedroom 4
- Level: Upper
- Area: 208 Square Feet
- Dimensions: 16x13
Deck
- Level: Main
- Area: 288 Square Feet
- Dimensions: 16x18
Dining room
- Level: Main
- Area: 182 Square Feet
- Dimensions: 14x13
Family room
- Level: Main
- Area: 224 Square Feet
- Dimensions: 16x14
Family room
- Level: Lower
- Area: 377 Square Feet
- Dimensions: 29x13
Informal dining room
- Level: Main
- Area: 88 Square Feet
- Dimensions: 11x8
Kitchen
- Level: Main
- Area: 130 Square Feet
- Dimensions: 13x10
Living room
- Level: Main
- Area: 150 Square Feet
- Dimensions: 15x10
Mud room
- Level: Main
- Area: 90 Square Feet
- Dimensions: 10x9
Recreation room
- Level: Lower
- Area: 216 Square Feet
- Dimensions: 24x9
Storage
- Level: Lower
- Area: 80 Square Feet
- Dimensions: 10x8
Heating
- Forced Air
Cooling
- Central Air
Appliances
- Included: Air-To-Air Exchanger, Dishwasher, Disposal, Dryer, Electric Water Heater, Microwave, Range, Refrigerator, Washer, Water Softener Owned
Features
- Basement: Egress Window(s),Full,Sump Pump
- Number of fireplaces: 1
- Fireplace features: Family Room, Gas
Interior area
- Total structure area: 3,746
- Total interior livable area: 3,746 sqft
- Finished area above ground: 2,642
- Finished area below ground: 848
Property
Parking
- Total spaces: 3
- Parking features: Attached, Asphalt, Garage Door Opener, Insulated Garage
- Attached garage spaces: 3
- Has uncovered spaces: Yes
- Details: Garage Dimensions (30x32)
Accessibility
- Accessibility features: None
Features
- Levels: Two
- Stories: 2
- Has private pool: Yes
- Pool features: In Ground, Heated
- Fencing: Wood
Lot
- Size: 0.57 Acres
- Dimensions: 56 x 155 x 107 x 170 x 143
- Features: Many Trees
Details
- Foundation area: 1104
- Parcel number: 0802721130075
- Zoning description: Residential-Single Family
Construction
Type & style
- Home type: SingleFamily
- Property subtype: Single Family Residence
Materials
- Fiber Cement
- Roof: Age Over 8 Years
Condition
- Age of Property: 35
- New construction: No
- Year built: 1990
Utilities & green energy
- Electric: Circuit Breakers, 150 Amp Service
- Gas: Electric
- Sewer: City Sewer/Connected
- Water: City Water/Connected
Community & neighborhood
Location
- Region: Cottage Grove
- Subdivision: Hidden Valley 2nd Add
HOA & financial
HOA
- Has HOA: Yes
- HOA fee: $90 annually
- Services included: Other, Professional Mgmt
- Association name: Hidden Valley Homeowners Association
- Association phone: 651-331-9995
Other
Other facts
- Road surface type: Paved
Price history
| Date | Event | Price |
|---|---|---|
| 5/31/2024 | Sold | $539,000+2.7%$144/sqft |
Source: | ||
| 4/30/2024 | Pending sale | $524,900$140/sqft |
Source: | ||
| 4/19/2024 | Listed for sale | $524,900+2.9%$140/sqft |
Source: | ||
| 7/17/2023 | Listing removed | -- |
Source: | ||
| 6/29/2023 | Price change | $510,000-1.9%$136/sqft |
Source: | ||
Public tax history
| Year | Property taxes | Tax assessment |
|---|---|---|
| 2024 | $6,172 +4.6% | $510,100 +6.2% |
| 2023 | $5,898 +6.5% | $480,100 +19.7% |
| 2022 | $5,540 +5% | $401,000 -0.3% |
Find assessor info on the county website
Neighborhood: 55016
Nearby schools
GreatSchools rating
- 6/10Crestview Elementary SchoolGrades: PK-5Distance: 0.7 mi
- 5/10Cottage Grove Middle SchoolGrades: 6-8Distance: 2.1 mi
- 5/10Park Senior High SchoolGrades: 9-12Distance: 0.8 mi
Get a cash offer in 3 minutes
Find out how much your home could sell for in as little as 3 minutes with a no-obligation cash offer.
Estimated market value
$546,800
Get a cash offer in 3 minutes
Find out how much your home could sell for in as little as 3 minutes with a no-obligation cash offer.
Estimated market value
$546,800
