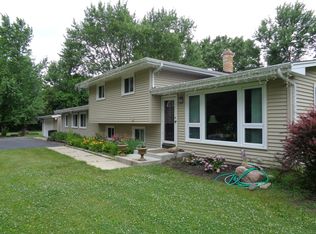COME OUT TO THE COUNTRY! BRING THE FAMILY TO THIS SPACIOUS 4 BDRM/2.1 BATH TRI-LEVEL HOME ON 1.2 ACRES AND ROOM TO ROAM! BRIGHT OPEN LIVING/DINING ROOMS WITH BAY AND PICTURE WINDOWS, "NEW REFINISHED" HARDWOOD FLOORS THROUGHOUT AND FRESH PAINT. EAT-IN KITCHEN WITH SS STOVE & DISHWASHER. ACCESS TO THE CUSTOM DECK AND OVER-SIZED LOT WITH SHED! BRICK AND VINYL EXTERIOR. MASTER BDRM. W/PRIVATE BATH, NEW REFINISHED HARDWOOD FLRS & WALK IN CLOSET! LARGE EXTRA BEDROOMS W/REFIN. HARDWOOD/2ND BATH HAS JETTED TUB. UPDATED FAMILY ROOM W/FIREPLACE FOR FAMILY FUN! HUGE UNFINISHED DRY BASEMENT FOR STORAGE OR TO HAVE FINISHED FOR MORE ENTERTAINING SPACE! GARAGE IS OVER SIZED AND CAN FIT 2 CARS TANDEM STYLE. ADDITIONAL SIDE YARD SPACE WITH STORAGE SHED. "GREAT SCHOOLS & A GREAT PLACE TO CALL HOME! "COUNTRY LIVING AT IT'S BEST! COME OUT AND SEE THIS WONDERFUL HOME AT ONE GREAT PRICE!
This property is off market, which means it's not currently listed for sale or rent on Zillow. This may be different from what's available on other websites or public sources.
