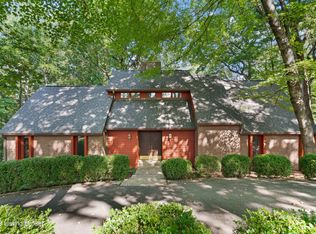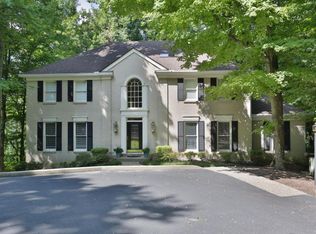Fabulous Prospect Location with a view to Downtown Louisville! The beautiful acreage and charming character of this 5 Bedroom, 3 Full & 1 Full Bath property is a must see. Sitting on approximately 1 acre this home offers 4,749 sq. ft. of finished living space and was completely rebuilt in 2005. Welcome guests to the circular driveway offering plenty of parking then into the Foyer flanked by the Formal Dining Room on one side and Living Room on the other. Gorgeous views of the woods from the Sun Room and the Kitchen Dining Area. The gourmet Kitchen features custom Vittitow Cabinetry, a huge island, apron sink w/ detailed etching, gas range, a trash compactor and 2 dishwashers. Down the hallway are a convenient Half Bath and a large Family Room. Wide-plank hardwood is throughout the 1st floor with the exception of the tumbled tile in the Kitchen. The Master Suite and Master Bath are quite the oasis with double trey ceiling, hardwood flooring, recessed lighting and more scenic views. The En-Suite offers a custom double sink vanity, double trey ceiling, separate shower and water closet along with a huge jetted tub. Great storage and lots of natural light. Three more spacious Bedrooms, a Full Bath and a Laundry Room complete the 2nd floor. The Finished Walk-out Lower Level features more great space to entertain or can be used as a separate living quarters. The Lower Level has a Family Room, built-in Wet Bar, Bedroom, Full Bathroom and nicely equipped Kitchen with granite countertops, custom cabinetry, designer pendant lighting, stainless steel appliances and huge island. French doors open to the Lower Level Balcony. Additional Features and Updates include: a home generator, central vac, closed loop water system, cellulose sprayed wall insulation, composite Deck, new shutters/blinds for all windows except Kitchen & Dining rooms, high-low AC & Heating supply registers and irrigation system. Most of the interior was completely repainted March 2019. A Great Opportunity to live in one of the most desired areas in Prospect. Schedule your showing today.
This property is off market, which means it's not currently listed for sale or rent on Zillow. This may be different from what's available on other websites or public sources.

