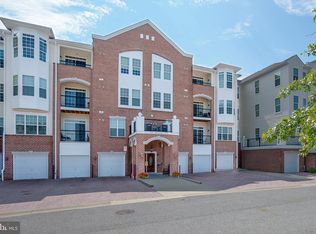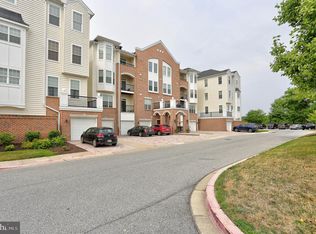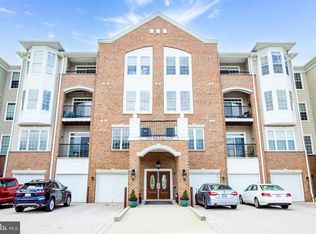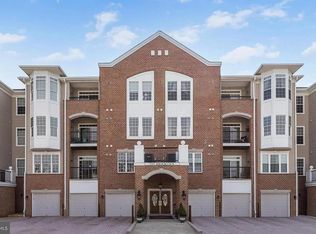Sold for $459,900 on 11/08/23
$459,900
7305 Brookview Rd UNIT 407, Elkridge, MD 21075
2beds
1,900sqft
Condominium
Built in 2008
-- sqft lot
$466,700 Zestimate®
$242/sqft
$2,980 Estimated rent
Home value
$466,700
$443,000 - $490,000
$2,980/mo
Zestimate® history
Loading...
Owner options
Explore your selling options
What's special
Stunning Dogwood model located in one of Howard County's most desirable 55+ neighborhoods! This top floor unit has great views of the golf course and community amenities and is loaded with all the right upgrades. Hardwood flooring in the foyer and main living areas; neutral paint throughout; upgraded kitchen with 42" cabinets, beautiful Quartzite countertops, custom backsplash and a sunny breakfast area; large living room with tray ceiling; separate dining room with crown molding and chair rail; relaxing sunroom with great views of the golf course; versatile bonus room ideal for home office or hobby room; primary bedroom with tray ceiling, walk-in closet and access to a luxury bath with double sink/vanity with upgraded counters, jetted tub and frameless shower; spacious second bedroom with ceiling fan and access to a private bath; convenient laundry room with extra storage. This unit has a one car garage in the building with double parking pad. Great community amenities include clubhouse, pool, exercise room and pickleball!
Zillow last checked: 8 hours ago
Listing updated: November 08, 2023 at 12:44pm
Listed by:
Robert Kinnear 410-409-9932,
RE/MAX Advantage Realty,
Listing Team: Team Kinnear
Bought with:
Christina Menter, 613840
Keller Williams Realty Centre
Source: Bright MLS,MLS#: MDHW2033318
Facts & features
Interior
Bedrooms & bathrooms
- Bedrooms: 2
- Bathrooms: 2
- Full bathrooms: 2
- Main level bathrooms: 2
- Main level bedrooms: 2
Basement
- Area: 0
Heating
- Forced Air, Electric, Natural Gas
Cooling
- Ceiling Fan(s), Central Air, Electric
Appliances
- Included: Dishwasher, Disposal, Dryer, Ice Maker, Microwave, Oven/Range - Electric, Refrigerator, Washer, Gas Water Heater
- Laundry: Dryer In Unit, Has Laundry, Washer In Unit, In Unit
Features
- Kitchen - Table Space, Dining Area, Breakfast Area, Eat-in Kitchen, Primary Bath(s), Chair Railings, Crown Molding, Elevator, Upgraded Countertops, Recessed Lighting, Open Floorplan, Ceiling Fan(s), Formal/Separate Dining Room, Pantry, Walk-In Closet(s), 9'+ Ceilings, Tray Ceiling(s)
- Flooring: Carpet, Hardwood, Ceramic Tile, Wood
- Doors: Six Panel
- Windows: Double Pane Windows, Screens
- Has basement: No
- Has fireplace: No
Interior area
- Total structure area: 1,900
- Total interior livable area: 1,900 sqft
- Finished area above ground: 1,900
- Finished area below ground: 0
Property
Parking
- Total spaces: 1
- Parking features: Garage Door Opener, Garage Faces Front, Attached
- Attached garage spaces: 1
Accessibility
- Accessibility features: Accessible Elevator Installed
Features
- Levels: One
- Stories: 1
- Pool features: Community
- Has view: Yes
- View description: Golf Course
Details
- Additional structures: Above Grade, Below Grade
- Parcel number: 1401317997
- Zoning: R
- Special conditions: Standard
- Other equipment: Intercom
Construction
Type & style
- Home type: Condo
- Architectural style: Colonial
- Property subtype: Condominium
- Attached to another structure: Yes
Materials
- Brick, Brick Front, Vinyl Siding
Condition
- Excellent
- New construction: No
- Year built: 2008
Details
- Builder model: Dogwood
- Builder name: BEAZER
Utilities & green energy
- Sewer: Public Sewer
- Water: Public
Community & neighborhood
Security
- Security features: Main Entrance Lock, Smoke Detector(s)
Senior living
- Senior community: Yes
Location
- Region: Elkridge
- Subdivision: Gatherings At Lyndwood
HOA & financial
Other fees
- Condo and coop fee: $425 monthly
Other
Other facts
- Listing agreement: Exclusive Right To Sell
- Listing terms: Cash,Conventional,VA Loan,Private Financing Available
- Ownership: Condominium
Price history
| Date | Event | Price |
|---|---|---|
| 11/8/2023 | Sold | $459,900$242/sqft |
Source: | ||
| 11/3/2023 | Pending sale | $459,900$242/sqft |
Source: | ||
| 10/11/2023 | Contingent | $459,900$242/sqft |
Source: | ||
| 10/6/2023 | Listed for sale | $459,900+37.3%$242/sqft |
Source: | ||
| 11/5/2014 | Sold | $334,900$176/sqft |
Source: Public Record Report a problem | ||
Public tax history
| Year | Property taxes | Tax assessment |
|---|---|---|
| 2025 | -- | $397,733 +4.3% |
| 2024 | $4,293 +4.5% | $381,267 +4.5% |
| 2023 | $4,108 +0.1% | $364,800 |
Find assessor info on the county website
Neighborhood: 21075
Nearby schools
GreatSchools rating
- 8/10Rockburn Elementary SchoolGrades: PK-5Distance: 0.8 mi
- 8/10Elkridge Landing Middle SchoolGrades: 6-8Distance: 2 mi
- 5/10Long Reach High SchoolGrades: 9-12Distance: 2.5 mi
Schools provided by the listing agent
- District: Howard County Public School System
Source: Bright MLS. This data may not be complete. We recommend contacting the local school district to confirm school assignments for this home.

Get pre-qualified for a loan
At Zillow Home Loans, we can pre-qualify you in as little as 5 minutes with no impact to your credit score.An equal housing lender. NMLS #10287.
Sell for more on Zillow
Get a free Zillow Showcase℠ listing and you could sell for .
$466,700
2% more+ $9,334
With Zillow Showcase(estimated)
$476,034


