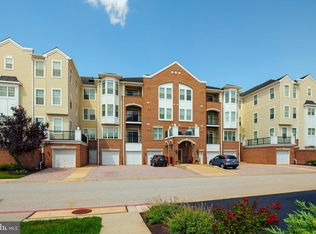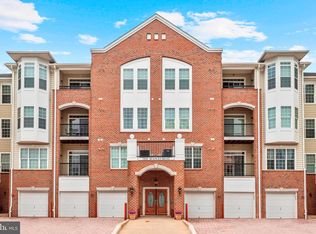FIRST FLOOR CONDO UNIT IN A "55 & FABULOUS" BUILDING CONVENIENTLY LOCATED TO JUST ABOUT EVERYTHING - SHOPPING, RESTAURANTS, GOLF COURSE, RT 100 & I-95; OPEN FLOORPLAN WITH TRAY CEILINGS, FRESH PAINT & NEWER CARPET THROUGHOUT; SPACIOUS KITCHEN WITH DINING AREA, QUARTZ COUNTERTOPS, STAINLESS STEEL APPLIANCES & LOADS OF WINDOWS; THE SUNROOM IS PERFECT FOR HOME OFFICE OR READING NOOK; PRIMARY BEDROOM WITH TRAY CEILING AND "HIS" & "HERS" CLOSETS; PRIMARY BATHROOM WITH DOUBLE SINKS, SHOWER WITH SHOWER SEAT & GRAB BARS & EXTRA-HIGH TOILET; SPACIOUS 2ND BEDROOM; 2ND FULL BATH WITH TILE TUB SURROUND & EXTRA-HIGH TOILET; NEWER WASHER & DRYER; THIS UNIT OFFERS A UNIQUELY WIDER GARAGE WHICH ALLOWS FOR EXTRA SPACE FOR STORAGE BESIDE YOUR CAR AND THE EXTRA-LONG DRIVEWAY FITS 2+ CARS TOO! NON-SMOKING BUILDING; HVAC 2 YRS; AHS HOME WARRANTY INCLUDED; LOVINGLY MAINTAINED AND READY FOR ITS NEW OWNER!
This property is off market, which means it's not currently listed for sale or rent on Zillow. This may be different from what's available on other websites or public sources.


