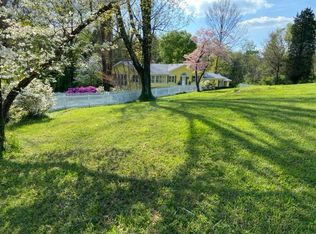Situated on just over 2 acres, 7304 Wolf Pen Branch meshes classic Kentucky charm with modern updates, finishes, and features in this unique four bedroom home. Originally built in 1958, the center of the home was constructed as a log cabin and still features the original wood finishes, stone fireplace, and wooden walls that provide an incredibly cozy setting for that part of the home. Upon entering the front door, you will be greeted with a massive living room that includes wood floors and walls, a stone fireplace, and a main living level that features two bedrooms and two bathrooms. The left side of the home was constructed and added in 2012 and features many modern updates that provide a spacious area for entertaining and family gatherings. The kitchen features a robust stainless steel island that is ideal for both meal prep, eating, gathering, and many other everyday uses. The kitchen also features granite countertops, stainless steel appliances, and has the size to accommodate an additional table should the island not be enough for everyday use. Just off the kitchen is a large room currently being used as the dining room. Both the dining room and kitchen are fully surrounded by the wrap around porch and both rooms include doors that allow you to access the porch and overlook the pristine 2 acres of yard. Included in the addition was a second level that includes two spacious bedrooms and two full bathrooms. Currently being used as the master, the larger upstairs bedroom includes a walk in closet and dual vanity in the bathroom. Walk down into the finished walkout basement and you will be blown away by the amount of finished square footage the home contains. In total, the homes has over 5,200 finished square feet! With an ideal location, incredible green space, and multiple configurations, layout designs, and bedroom spacing, the home at 7304 Wolf Pen Branch is a one of a kind offering in eastern Jefferson county. Schedule your private showing today!
This property is off market, which means it's not currently listed for sale or rent on Zillow. This may be different from what's available on other websites or public sources.
