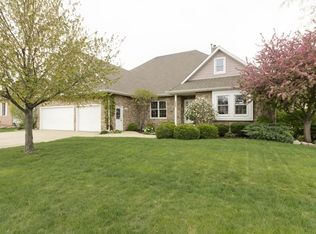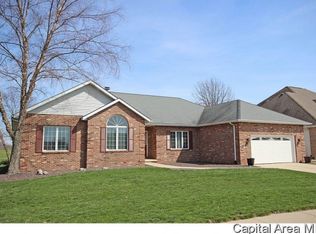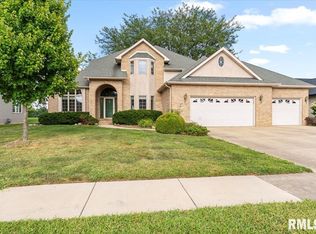LOOK AT THAT NEW KITCHEN!! ALL REMODELED in 2018! CUSTOM Gary Bryan Cabinets w/Pull Out Drawers and Soft Close Doors, Tiled Backsplash and S. S. Appliances! Such a View overlooking 8 scenic holes! Open Columned Dining (Freshly Painted) and Living Rooms w/Recently Refinished WOOD Floors that Flow into the Kitchen. CROWN Molding Throughout! Fin. Lower Level w/Fam. Rm., Exercise/Multi-Purpose Area, 3rd Bedrm, Full Bath and a Rec Rm./Custom Bar for Golf Enthusiast! Covered Back Patio w/2nd Entrance from the Master for Morning Coffee. LUSH Landscaping adds to the Beautiful Yard once Spring Arrives!
This property is off market, which means it's not currently listed for sale or rent on Zillow. This may be different from what's available on other websites or public sources.



