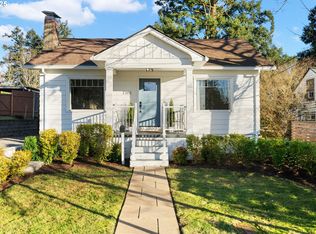Sold
$626,500
7304 SW 29th Ave, Portland, OR 97219
3beds
1,552sqft
Residential, Single Family Residence
Built in 1930
5,227.2 Square Feet Lot
$608,100 Zestimate®
$404/sqft
$3,004 Estimated rent
Home value
$608,100
$559,000 - $657,000
$3,004/mo
Zestimate® history
Loading...
Owner options
Explore your selling options
What's special
This charming home is a gem in the heart of Portland’s beloved Multnomah Village. Lovingly maintained and recently updated, it boasts many modern features to enhance comfort and style. The kitchen shines with new appliances, including a sleek refrigerator and dishwasher, enhancing the fresh, airy space.The thoughtful layout is enhanced by large windows that flood the home with natural light, creating an inviting atmosphere. On the main floor, you’ll find two bedrooms, a full bath, and a versatile work-from-home space. The lower level has 2 additional flex rooms, a full bathroom, and a new washer/dryer. Outside, the meticulously redesigned front and back yards are truly a gardener’s dream. The backyard offers a private retreat where you can relax in the new hot tub, surrounded by lush greenery and vibrant blooms. Raised beds are ready for your green thumb, while the new deck and shed add functionality and charm. The addition of a new roof, along with a recently repaired chimney, and an attached garage adds to the home's long-term comfort and appeal.Located just a short stroll from the shops, coffee spots, restaurants, and parks of Multnomah Village, this home offers a perfect blend of convenience and tranquility. With easy commuter access, this property is the perfect place to thrive. Don’t miss out on the opportunity to experience this exceptional home! [Home Energy Score = 5. HES Report at https://rpt.greenbuildingregistry.com/hes/OR10232656]
Zillow last checked: 8 hours ago
Listing updated: October 10, 2024 at 05:34am
Listed by:
Evan King 503-444-9338,
Neighbors Realty
Bought with:
Kate Kelly, 201220985
503 Properties Inc
Source: RMLS (OR),MLS#: 24403850
Facts & features
Interior
Bedrooms & bathrooms
- Bedrooms: 3
- Bathrooms: 2
- Full bathrooms: 2
- Main level bathrooms: 1
Primary bedroom
- Features: Hardwood Floors, Closet
- Level: Main
- Area: 99
- Dimensions: 11 x 9
Bedroom 2
- Features: Hardwood Floors, Closet
- Level: Main
- Area: 72
- Dimensions: 9 x 8
Family room
- Features: Closet, Wallto Wall Carpet
- Level: Lower
- Area: 168
- Dimensions: 14 x 12
Kitchen
- Features: Deck, Disposal, Eating Area, Exterior Entry, Gas Appliances, Pantry, Sliding Doors, Double Sinks
- Level: Main
- Area: 133
- Width: 7
Living room
- Features: Fireplace, Hardwood Floors
- Level: Main
- Area: 209
- Dimensions: 19 x 11
Heating
- Forced Air, Fireplace(s)
Appliances
- Included: Dishwasher, Disposal, Free-Standing Gas Range, Free-Standing Refrigerator, Gas Appliances, Microwave, Plumbed For Ice Maker, Washer/Dryer, Electric Water Heater
- Laundry: Laundry Room
Features
- Ceiling Fan(s), Closet, Built-in Features, Kitchen, Eat-in Kitchen, Pantry, Double Vanity
- Flooring: Hardwood, Wall to Wall Carpet, Wood
- Doors: Sliding Doors
- Windows: Double Pane Windows
- Basement: Finished
- Number of fireplaces: 1
Interior area
- Total structure area: 1,552
- Total interior livable area: 1,552 sqft
Property
Parking
- Total spaces: 1
- Parking features: Off Street, Attached
- Attached garage spaces: 1
Features
- Levels: Two
- Stories: 2
- Patio & porch: Covered Deck, Covered Patio, Deck, Patio
- Exterior features: Garden, Raised Beds, Yard, Exterior Entry
- Fencing: Fenced
- Has view: Yes
- View description: Territorial
Lot
- Size: 5,227 sqft
- Features: Level, Sprinkler, SqFt 5000 to 6999
Details
- Additional structures: ToolShed
- Parcel number: R288657
- Zoning: R5
Construction
Type & style
- Home type: SingleFamily
- Architectural style: Bungalow
- Property subtype: Residential, Single Family Residence
Materials
- Cement Siding
- Foundation: Concrete Perimeter
- Roof: Composition
Condition
- Resale
- New construction: No
- Year built: 1930
Utilities & green energy
- Gas: Gas
- Sewer: Public Sewer
- Water: Public
- Utilities for property: Cable Connected
Community & neighborhood
Security
- Security features: Fire Sprinkler System
Location
- Region: Portland
- Subdivision: Multnomah Village
Other
Other facts
- Listing terms: Cash,Conventional,FHA,VA Loan
- Road surface type: Paved
Price history
| Date | Event | Price |
|---|---|---|
| 10/10/2024 | Sold | $626,500+1.2%$404/sqft |
Source: | ||
| 9/11/2024 | Pending sale | $619,000$399/sqft |
Source: | ||
| 8/30/2024 | Listed for sale | $619,000-3.3%$399/sqft |
Source: | ||
| 9/15/2022 | Sold | $640,000-2.9%$412/sqft |
Source: | ||
| 8/23/2022 | Pending sale | $659,000$425/sqft |
Source: | ||
Public tax history
| Year | Property taxes | Tax assessment |
|---|---|---|
| 2025 | $6,822 +3.7% | $253,410 +3% |
| 2024 | $6,576 +4% | $246,030 +3% |
| 2023 | $6,324 +2.2% | $238,870 +3% |
Find assessor info on the county website
Neighborhood: Multnomah
Nearby schools
GreatSchools rating
- 9/10Hayhurst Elementary SchoolGrades: K-8Distance: 1.2 mi
- 8/10Ida B. Wells-Barnett High SchoolGrades: 9-12Distance: 0.9 mi
- 6/10Gray Middle SchoolGrades: 6-8Distance: 0.8 mi
Schools provided by the listing agent
- Elementary: Hayhurst
- Middle: Robert Gray
- High: Ida B Wells
Source: RMLS (OR). This data may not be complete. We recommend contacting the local school district to confirm school assignments for this home.
Get a cash offer in 3 minutes
Find out how much your home could sell for in as little as 3 minutes with a no-obligation cash offer.
Estimated market value
$608,100
Get a cash offer in 3 minutes
Find out how much your home could sell for in as little as 3 minutes with a no-obligation cash offer.
Estimated market value
$608,100
