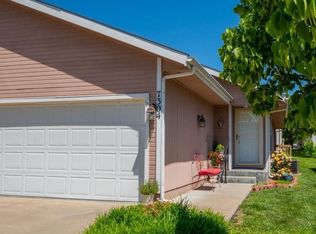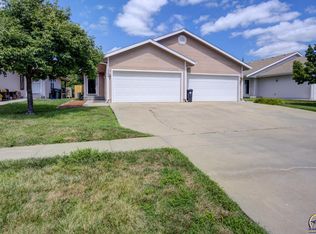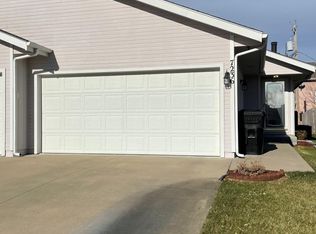Sold on 06/17/25
Price Unknown
7304 SW 23rd Ct, Topeka, KS 66614
3beds
1,679sqft
Single Family Residence, Residential
Built in 2006
3,484.8 Square Feet Lot
$228,100 Zestimate®
$--/sqft
$1,904 Estimated rent
Home value
$228,100
$196,000 - $267,000
$1,904/mo
Zestimate® history
Loading...
Owner options
Explore your selling options
What's special
You will feel right at home in this Washburn Rural duplex on a cul-de-sac street. Neutral colors throughout, main floor washer and dryer and main floor primary bedroom. Enjoy the outdoors on your covered deck. Slide-out drawers in the kitchen and bath make life more convenient. All appliances stay including washer and dryer. New tub and surround on main floor bath. Come see it before it's gone!
Zillow last checked: 8 hours ago
Listing updated: June 18, 2025 at 07:16am
Listed by:
Laine Hash 785-554-5516,
Genesis, LLC, Realtors
Bought with:
Rene Tinajero, SP00053363
Coldwell Banker American Home
Source: Sunflower AOR,MLS#: 239488
Facts & features
Interior
Bedrooms & bathrooms
- Bedrooms: 3
- Bathrooms: 2
- Full bathrooms: 2
Primary bedroom
- Level: Main
- Area: 169
- Dimensions: 13x13
Bedroom 2
- Level: Basement
- Area: 156
- Dimensions: 13x12
Bedroom 3
- Level: Basement
- Area: 121
- Dimensions: 11x11
Dining room
- Dimensions: with living room
Kitchen
- Level: Main
- Area: 162
- Dimensions: 18x9
Laundry
- Level: Main
Living room
- Level: Main
- Area: 378
- Dimensions: 27x14
Heating
- Natural Gas
Cooling
- Central Air
Appliances
- Included: Microwave, Dishwasher, Refrigerator, Disposal
- Laundry: Main Level
Features
- Coffered Ceiling(s)
- Flooring: Vinyl, Carpet
- Basement: Concrete,Full,Partially Finished
- Number of fireplaces: 1
- Fireplace features: One
Interior area
- Total structure area: 1,679
- Total interior livable area: 1,679 sqft
- Finished area above ground: 876
- Finished area below ground: 803
Property
Parking
- Total spaces: 2
- Parking features: Attached, Auto Garage Opener(s), Garage Door Opener
- Attached garage spaces: 2
Features
- Patio & porch: Deck
Lot
- Size: 3,484 sqft
- Features: Sidewalk
Details
- Parcel number: R54231
- Special conditions: Standard,Arm's Length
Construction
Type & style
- Home type: SingleFamily
- Architectural style: Ranch
- Property subtype: Single Family Residence, Residential
Materials
- Frame
- Roof: Composition
Condition
- Year built: 2006
Utilities & green energy
- Water: Public
Community & neighborhood
Location
- Region: Topeka
- Subdivision: West Indian Hills
HOA & financial
HOA
- Has HOA: Yes
- HOA fee: $60 monthly
- Services included: Maintenance Grounds, Snow Removal
- Association name: Wheatland Property Mgmt
Price history
| Date | Event | Price |
|---|---|---|
| 6/17/2025 | Sold | -- |
Source: | ||
| 5/27/2025 | Pending sale | $226,500$135/sqft |
Source: | ||
| 5/22/2025 | Listed for sale | $226,500+19.2%$135/sqft |
Source: | ||
| 12/15/2022 | Sold | -- |
Source: | ||
| 10/31/2022 | Pending sale | $189,950$113/sqft |
Source: | ||
Public tax history
| Year | Property taxes | Tax assessment |
|---|---|---|
| 2025 | -- | $22,218 +2% |
| 2024 | $3,354 +0.9% | $21,782 +2% |
| 2023 | $3,324 +31.2% | $21,355 -33.4% |
Find assessor info on the county website
Neighborhood: Indian Hills
Nearby schools
GreatSchools rating
- 6/10Indian Hills Elementary SchoolGrades: K-6Distance: 0.8 mi
- 6/10Washburn Rural Middle SchoolGrades: 7-8Distance: 5.1 mi
- 8/10Washburn Rural High SchoolGrades: 9-12Distance: 5 mi
Schools provided by the listing agent
- Elementary: Indian Hills Elementary School/USD 437
- Middle: Washburn Rural Middle School/USD 437
- High: Washburn Rural High School/USD 437
Source: Sunflower AOR. This data may not be complete. We recommend contacting the local school district to confirm school assignments for this home.


