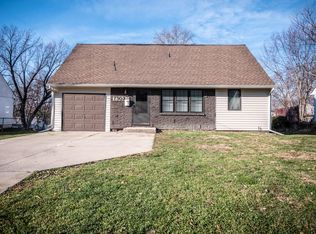Welcome home to this gorgeously remodeled 4 bedroom home with tons of updating. Fully remodeled kitchen with granite countertops, new cabinets and new S/S appliances. The full bathroom has been fully updated with new tile surround. Immaculately refinished natural hardwood floors, new carpet on upper level and tile flooring in the kitchen. Entire interior and exterior has been repainted. Enjoy a cup of coffee in the mornings on your fully enclosed 3-seasons porch. Too many updates to list. Don't miss out on this Home Sweet Home. Schedule your appointment today!
This property is off market, which means it's not currently listed for sale or rent on Zillow. This may be different from what's available on other websites or public sources.

