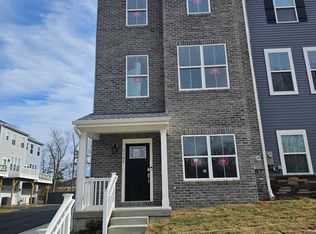Sold for $479,990
$479,990
7304 Roxy Run #8, Clinton, MD 20735
3beds
2,009sqft
Townhouse
Built in 2025
2,000 Square Feet Lot
$478,600 Zestimate®
$239/sqft
$3,214 Estimated rent
Home value
$478,600
$426,000 - $536,000
$3,214/mo
Zestimate® history
Loading...
Owner options
Explore your selling options
What's special
FINAL OPPORTUNITY - PRICE IMPROVEMENT ON THIS QUICK MOVE IN - LAST INTERIOR HOME AVAIALBLE!!! DECORATED MODEL OPEN - Friday-Saturday-Sunday 11-5 10306 Serenade Court Clinton, MD Gorgeous 2 car garage townhome situated on a premium homesite, butting to mature trees. This amazing home is the LAST interior home available in this neighborhood. Only 4 homes remain. Adorned with the most desired upgrades including Granite kitchen countertops, upgraded Laminated Plank flooring, upgraded cabinets and much more. All 3 levels are finished which include a finished rec room w/ adjacent full bath, deck, 3 spacious bedrooms and 2.5 additional baths. Come see why Cedar Pointe is selling so fast. This is a cul-de sac community, not through streets. HOMESITE #8 7304 ROXY RUN MOVE IN FOR $0 ** **Must Use Preferred Lender and Title Companies, Certain Restrictions Apply. See Community Sales Manager for Details.
Zillow last checked: 8 hours ago
Listing updated: December 23, 2025 at 04:07am
Listed by:
TERRI Hill 410-200-0626,
Builder Solutions Realty
Bought with:
Faith Toran, 626385
The Real Estate Store
Source: Bright MLS,MLS#: MDPG2151094
Facts & features
Interior
Bedrooms & bathrooms
- Bedrooms: 3
- Bathrooms: 4
- Full bathrooms: 3
- 1/2 bathrooms: 1
- Main level bathrooms: 1
Primary bedroom
- Features: Walk-In Closet(s), Flooring - Carpet, Attached Bathroom
- Level: Upper
- Area: 182 Square Feet
- Dimensions: 14 x 13
Bedroom 2
- Features: Flooring - Carpet
- Level: Upper
- Area: 99 Square Feet
- Dimensions: 11 x 9
Bedroom 3
- Features: Flooring - Carpet
- Level: Upper
- Area: 90 Square Feet
- Dimensions: 10 x 9
Primary bathroom
- Features: Flooring - Ceramic Tile, Double Sink, Bathroom - Stall Shower
- Level: Upper
Bathroom 2
- Features: Bathroom - Tub Shower, Flooring - Ceramic Tile
- Level: Upper
Bathroom 3
- Features: Flooring - Ceramic Tile, Bathroom - Tub Shower
- Level: Lower
Den
- Features: Flooring - Carpet
- Level: Lower
- Area: 121 Square Feet
- Dimensions: 11 x 11
Dining room
- Features: Flooring - Laminate Plank
- Level: Main
- Area: 90 Square Feet
- Dimensions: 10 x 9
Foyer
- Features: Flooring - Laminate Plank
- Level: Main
Great room
- Features: Flooring - Laminate Plank
- Level: Main
- Area: 342 Square Feet
- Dimensions: 19 x 18
Half bath
- Features: Flooring - Laminate Plank
- Level: Main
Kitchen
- Features: Granite Counters, Double Sink, Kitchen Island, Pantry, Flooring - Laminate Plank
- Level: Main
- Area: 180 Square Feet
- Dimensions: 15 x 12
Laundry
- Features: Flooring - Vinyl
- Level: Upper
Heating
- Forced Air, Natural Gas
Cooling
- Central Air, Electric
Appliances
- Included: Microwave, Dishwasher, Disposal, Self Cleaning Oven, Oven/Range - Electric, Refrigerator, Stainless Steel Appliance(s), Electric Water Heater
- Laundry: Washer/Dryer Hookups Only, Laundry Room
Features
- Dining Area, Open Floorplan, Eat-in Kitchen, Kitchen Island, Pantry, Upgraded Countertops, Walk-In Closet(s), Family Room Off Kitchen, Primary Bath(s), Recessed Lighting, 9'+ Ceilings, Dry Wall
- Flooring: Carpet, Laminate, Vinyl
- Basement: Garage Access,Concrete,Space For Rooms,Unfinished
- Has fireplace: No
Interior area
- Total structure area: 2,009
- Total interior livable area: 2,009 sqft
- Finished area above ground: 2,009
Property
Parking
- Total spaces: 4
- Parking features: Garage Faces Rear, Attached, Driveway
- Attached garage spaces: 2
- Uncovered spaces: 2
Accessibility
- Accessibility features: None
Features
- Levels: Three
- Stories: 3
- Exterior features: Play Area
- Pool features: None
Lot
- Size: 2,000 sqft
Details
- Additional structures: Above Grade
- Parcel number: 17095633538
- Zoning: RES
- Special conditions: Standard
Construction
Type & style
- Home type: Townhouse
- Architectural style: Craftsman
- Property subtype: Townhouse
Materials
- Vinyl Siding, Stone
- Foundation: Concrete Perimeter
- Roof: Asphalt
Condition
- Excellent
- New construction: Yes
- Year built: 2025
Details
- Builder model: Kennedy
- Builder name: Sage Homes
Utilities & green energy
- Sewer: Private Sewer
- Water: Public
- Utilities for property: Natural Gas Available
Community & neighborhood
Location
- Region: Clinton
- Subdivision: Cedar Pointe
HOA & financial
HOA
- Has HOA: Yes
- HOA fee: $60 monthly
Other
Other facts
- Listing agreement: Exclusive Right To Sell
- Ownership: Fee Simple
Price history
| Date | Event | Price |
|---|---|---|
| 10/24/2025 | Sold | $479,990$239/sqft |
Source: | ||
| 9/9/2025 | Pending sale | $479,990$239/sqft |
Source: | ||
| 8/26/2025 | Price change | $479,990-1%$239/sqft |
Source: | ||
| 7/22/2025 | Price change | $484,990-1%$241/sqft |
Source: | ||
| 6/4/2025 | Price change | $489,990-2%$244/sqft |
Source: | ||
Public tax history
Tax history is unavailable.
Neighborhood: 20735
Nearby schools
GreatSchools rating
- 3/10Waldon Woods Elementary SchoolGrades: PK-5Distance: 1 mi
- 4/10Stephen Decatur Middle SchoolGrades: 6-8Distance: 2.4 mi
- 2/10Surrattsville High SchoolGrades: 9-12Distance: 1.4 mi
Schools provided by the listing agent
- Elementary: Waldon Woods
- Middle: Stephen Decatur
- High: Surrattsville
- District: Prince George's County Public Schools
Source: Bright MLS. This data may not be complete. We recommend contacting the local school district to confirm school assignments for this home.
Get pre-qualified for a loan
At Zillow Home Loans, we can pre-qualify you in as little as 5 minutes with no impact to your credit score.An equal housing lender. NMLS #10287.
Sell for more on Zillow
Get a Zillow Showcase℠ listing at no additional cost and you could sell for .
$478,600
2% more+$9,572
With Zillow Showcase(estimated)$488,172
