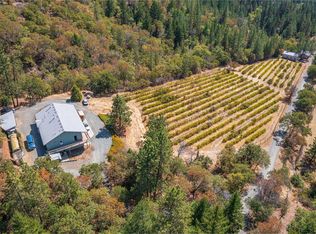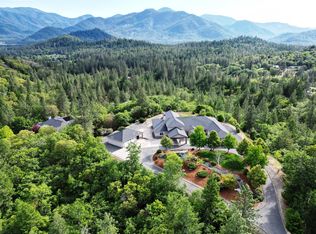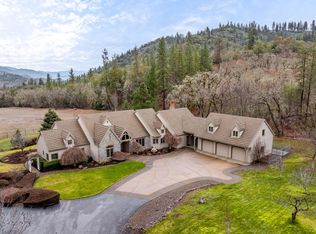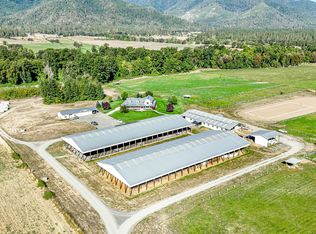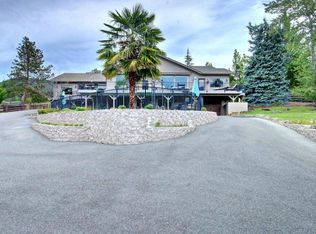Escape to your Southern Oregon Serenity! Placed at the beginning of the Applegate Valley Wine Trail. Only 7 miles to Grants Pass, Gated, paved driveway escorts you to this 77.70 acre private mountain estate. This magnificent custom 6,794SF Home captivates magical mountain & valley views, souring open beam cathedral ceilings, fireplace centered between floor to ceiling windows, 5 bedrooms all en-suite w/balcony access. Featuring beautiful hardwood flooring throughout, exquisite granite countertops, every detail of this exclusive property is designed to impress. Gourmet kitchen with stainless steel ElectroLux appliances, dble oven, 2 dishwashers, expansive granite island & dining area, French doors & balcony access! Lower level offers family room w/kitchenette/dishwasher. Multi-family living options here! 2,400SF building w/great space for storage, hobbies, guests. Solar Pannels, 4 car garage/shop & loft, 3 car carport. 5mi (+-)Trails,pasture, backs to blm. See extensive amenities list
Active
$2,500,000
7304 N Applegate Rd, Grants Pass, OR 97527
5beds
6baths
9,194sqft
Est.:
Single Family Residence
Built in 2007
76.7 Acres Lot
$-- Zestimate®
$272/sqft
$-- HOA
What's special
French doorsOpen beam cathedral ceilingsFloor to ceiling windowsBeautiful hardwood flooringGourmet kitchenStainless steel electrolux appliancesPrivate mountain estate
- 534 days |
- 899 |
- 30 |
Zillow last checked: 8 hours ago
Listing updated: December 15, 2025 at 04:01pm
Listed by:
RE/MAX Integrity Grants Pass 541-955-8483
Source: Oregon Datashare,MLS#: 220188522
Tour with a local agent
Facts & features
Interior
Bedrooms & bathrooms
- Bedrooms: 5
- Bathrooms: 6
Heating
- Electric, Heat Pump, Wood, Zoned
Cooling
- Heat Pump, Zoned
Appliances
- Included: Cooktop, Dishwasher, Disposal, Double Oven, Dryer, Microwave, Oven, Range, Range Hood, Refrigerator, Tankless Water Heater, Trash Compactor, Washer, Water Heater
Features
- Bidet, Breakfast Bar, Built-in Features, Ceiling Fan(s), Granite Counters, Kitchen Island, Linen Closet, Open Floorplan, Pantry, Primary Downstairs, Tile Shower, Vaulted Ceiling(s), Walk-In Closet(s)
- Flooring: Hardwood, Tile
- Windows: Double Pane Windows, Vinyl Frames
- Basement: Daylight,Finished,Full
- Has fireplace: Yes
- Fireplace features: Family Room, Living Room, Wood Burning
- Common walls with other units/homes: No Common Walls
Interior area
- Total structure area: 6,794
- Total interior livable area: 9,194 sqft
Property
Parking
- Total spaces: 4
- Parking features: Asphalt, Detached Carport, Driveway, Garage Door Opener, Gated, RV Access/Parking, Workshop in Garage
- Garage spaces: 4
- Has carport: Yes
- Has uncovered spaces: Yes
Features
- Levels: Three Or More
- Stories: 3
- Patio & porch: Deck, Patio
- Has view: Yes
- View description: Forest, Mountain(s), Territorial, Valley
Lot
- Size: 76.7 Acres
- Features: Adjoins Public Lands, Pasture, Sloped, Sprinkler Timer(s), Sprinklers In Rear
Details
- Additional structures: Poultry Coop, Other
- Parcel number: R341325
- Zoning description: WR
- Special conditions: Standard
Construction
Type & style
- Home type: SingleFamily
- Architectural style: Contemporary
- Property subtype: Single Family Residence
Materials
- Frame
- Foundation: Concrete Perimeter, Slab
- Roof: Tile
Condition
- New construction: No
- Year built: 2007
Utilities & green energy
- Sewer: Septic Tank, Standard Leach Field
- Water: Private, Well
Community & HOA
Community
- Security: Carbon Monoxide Detector(s), Fire Sprinkler System, Security System Owned, Smoke Detector(s)
HOA
- Has HOA: No
Location
- Region: Grants Pass
Financial & listing details
- Price per square foot: $272/sqft
- Tax assessed value: $1,520,540
- Annual tax amount: $5,912
- Date on market: 8/20/2024
- Cumulative days on market: 534 days
- Listing terms: Cash,FHA,VA Loan
- Inclusions: Range, ovens, refrigerator, trash compactor
- Exclusions: None
- Road surface type: Paved
Estimated market value
Not available
Estimated sales range
Not available
$5,379/mo
Price history
Price history
| Date | Event | Price |
|---|---|---|
| 7/16/2025 | Price change | $2,500,000-9.9%$272/sqft |
Source: | ||
| 8/20/2024 | Listed for sale | $2,775,000+68.2%$302/sqft |
Source: | ||
| 9/25/2019 | Sold | $1,650,000-8.3%$179/sqft |
Source: | ||
| 3/8/2019 | Price change | $1,799,000-7.7%$196/sqft |
Source: Land and Wildlife #2989675 Report a problem | ||
| 7/9/2018 | Price change | $1,950,000-2.5%$212/sqft |
Source: Land and Wildlife #2989675 Report a problem | ||
Public tax history
Public tax history
| Year | Property taxes | Tax assessment |
|---|---|---|
| 2024 | $7,193 +17.8% | $946,350 +3% |
| 2023 | $6,105 +3.2% | $918,910 +0% |
| 2022 | $5,913 -0.2% | $918,680 +6% |
Find assessor info on the county website
BuyAbility℠ payment
Est. payment
$11,715/mo
Principal & interest
$9694
Property taxes
$1146
Home insurance
$875
Climate risks
Neighborhood: 97527
Nearby schools
GreatSchools rating
- 3/10Madrona Elementary SchoolGrades: K-5Distance: 2.3 mi
- 4/10Lincoln Savage Middle SchoolGrades: 6-8Distance: 0.7 mi
- 6/10Hidden Valley High SchoolGrades: 9-12Distance: 1.9 mi
Schools provided by the listing agent
- Elementary: Madrona Elem
- Middle: Lincoln Savage Middle
- High: Hidden Valley High
Source: Oregon Datashare. This data may not be complete. We recommend contacting the local school district to confirm school assignments for this home.
- Loading
- Loading
