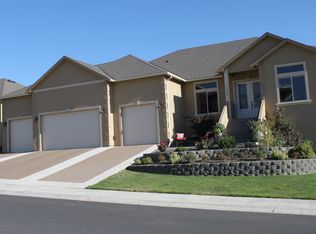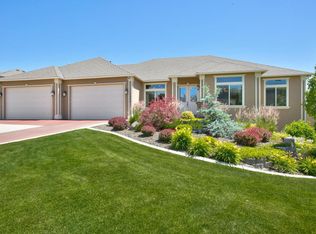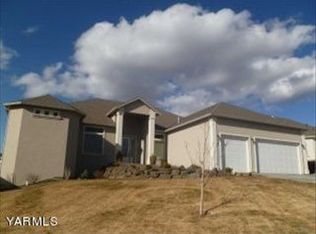Beautiful custom home in the desirable Englewood West neighborhood. 4 bedroom 3 full bathroom, almost 3,000 sf single level home. Brazilian cherry hardwood floors and cabinets, crown molding, high ceilings, and more! Huge kitchen including two separate sinks, granite countertops, kitchen island, gas stove, double ovens, tile backsplash, and a walk in pantry. All appliances will stay with the home. Impressive master suite with double doors direct to patio, walk in shower, jetted tub, and spacious walk in closet. Wired for surround sound inside and outside on patio. Covered patio/deck with Trex material and private backyard including hot tub. Front den includes a gas fireplace. Three car garage with plenty of room for storage. Third bay has a second automatic door for drive through
This property is off market, which means it's not currently listed for sale or rent on Zillow. This may be different from what's available on other websites or public sources.


