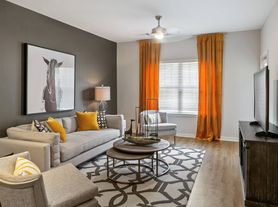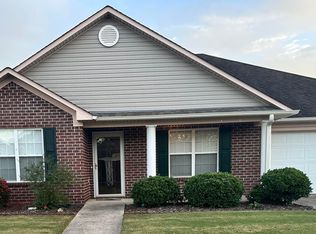LIKE NEW WITH HARDWOODS EXCEPT TILE IN BATHS, SMOOTH CEILINGS,GAS COOK TOP,GAS LOGS, COVERED PORCHES, VIEW, FOUR (4) LARGE BEDROOMS, RAISED GARDEN AREA IN PRIVACY FENCED BACKYARD NO SMOKING. 10 FT CEILINGSI IN MOST OF HOUSE. MINUTES TO REDSTONE & I565. GOOD CREDIT........GAS WATER HEATER CENTRAL GAS HEAT. OWNER WILL CONSIDER SMALL DOG ON CASE BY CASE......
Properties marked with this icon are provided courtesy of the Valley MLS IDX Database. Some or all of the listings displayed may not belong to the firm whose website is being visited.
All information provided is deemed reliable but is not guaranteed and should be independently verified.
Copyright 2022 Valley MLS
House for rent
$3,000/mo
7304 Ferncliffe Dr SE, Huntsville, AL 35802
4beds
2,372sqft
Price may not include required fees and charges.
Singlefamily
Available now
No pets
Central air, electric
-- Laundry
Attached garage parking
Natural gas, central, fireplace
What's special
Privacy fenced backyardGas logsGas cook topSmooth ceilingsCovered porchesRaised garden areaLarge bedrooms
- 258 days |
- -- |
- -- |
Travel times
Looking to buy when your lease ends?
Consider a first-time homebuyer savings account designed to grow your down payment with up to a 6% match & 3.83% APY.
Facts & features
Interior
Bedrooms & bathrooms
- Bedrooms: 4
- Bathrooms: 3
- Full bathrooms: 2
- 1/2 bathrooms: 1
Rooms
- Room types: Dining Room, Family Room, Master Bath
Heating
- Natural Gas, Central, Fireplace
Cooling
- Central Air, Electric
Appliances
- Included: Dishwasher, Disposal, Double Oven
Features
- Has fireplace: Yes
Interior area
- Total interior livable area: 2,372 sqft
Property
Parking
- Parking features: Attached
- Has attached garage: Yes
- Details: Contact manager
Features
- Stories: 1
- Exterior features: Architecture Style: Ranch Rambler, Bedroom 2, Bedroom 3, Bedroom 4, Breakfast, Curb/Gutters, Curbs, Garage Door Opener, Garage Faces Side, Garage-Attached, Garage-Two Car, Gas Log, Heating system: Central 1, Heating: Gas, Kitchen, Laundry, Living Room, Master Bedroom, One, Outside, Pets - No, Security System, Sidewalk, Sprinkler Sys
Details
- Parcel number: 1804200002082000
Construction
Type & style
- Home type: SingleFamily
- Architectural style: RanchRambler
- Property subtype: SingleFamily
Community & HOA
Location
- Region: Huntsville
Financial & listing details
- Lease term: 12 Months
Price history
| Date | Event | Price |
|---|---|---|
| 2/4/2025 | Listed for rent | $3,000$1/sqft |
Source: ValleyMLS #21880191 | ||
| 4/1/2024 | Listing removed | -- |
Source: ValleyMLS #21852554 | ||
| 2/5/2024 | Listed for rent | $3,000$1/sqft |
Source: ValleyMLS #21852554 | ||
| 10/27/2014 | Sold | $210,000-8.3%$89/sqft |
Source: | ||
| 7/26/2014 | Price change | $229,000-4.2%$97/sqft |
Source: EXIT Realty of the Valley #674449 | ||

