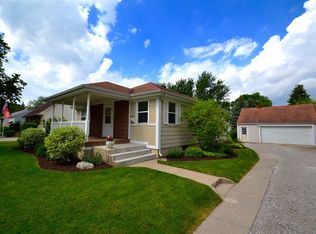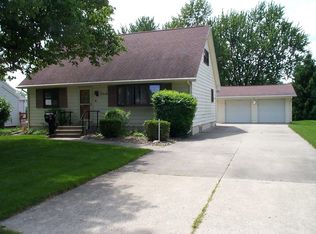Closed
$179,000
7304 Bluffton Rd, Fort Wayne, IN 46809
3beds
1,056sqft
Single Family Residence
Built in 1940
0.33 Acres Lot
$190,400 Zestimate®
$--/sqft
$1,435 Estimated rent
Home value
$190,400
$181,000 - $200,000
$1,435/mo
Zestimate® history
Loading...
Owner options
Explore your selling options
What's special
REDUCED PRICE TO $189000! Your New Home awaits! Come tour this completely renovated 3 bedroom 2 bath ranch home in Fort Wayne Indiana. Updates include: New furnace, central air, and water heater in 2021. New roof, exterior doors, overhead garage door, and garage windows in 2022. And finally in 2023 - luxury vinyl plank flooring in entire home, complete interior painted with Sherwin Williams high quality paint, complete kitchen redesign with new cabinets, counter tops, sink, fixtures, and appliances, both bathrooms remodeled with tile floors, tile shower, vanities, and fixtures, all new interior doors, new concrete sidewalks, driveway resurfaced, and all new light fixtures, electrical outlets, light switches, and cover plates throughout the entire home. Don't worry about a washer and dryer as those are brand new as well. This home also comes with a large detached garage with heater leading to a large back yard with privacy fence. Move in your new Home with no worries as everything has been updated and is ready for you to enjoy.
Zillow last checked: 8 hours ago
Listing updated: February 07, 2024 at 06:43am
Listed by:
Eric Dangello Cell:260-226-5381,
Hosler Realty Inc - Kendallville
Bought with:
Bradley Richmond, RB14039133
eXp Realty, LLC
Source: IRMLS,MLS#: 202342989
Facts & features
Interior
Bedrooms & bathrooms
- Bedrooms: 3
- Bathrooms: 2
- Full bathrooms: 2
- Main level bedrooms: 3
Bedroom 1
- Level: Main
Bedroom 2
- Level: Main
Kitchen
- Level: Main
- Area: 120
- Dimensions: 12 x 10
Living room
- Level: Main
- Area: 216
- Dimensions: 18 x 12
Heating
- Natural Gas, High Efficiency Furnace
Cooling
- Central Air
Appliances
- Included: Disposal, Range/Oven Hook Up Gas, Dishwasher, Microwave, Refrigerator, Washer, Dryer-Electric, Gas Oven, Gas Range, Gas Water Heater
- Laundry: Electric Dryer Hookup, Washer Hookup
Features
- Laminate Counters, Eat-in Kitchen, Split Br Floor Plan, Stand Up Shower, Tub/Shower Combination, Main Level Bedroom Suite
- Flooring: Tile, Vinyl
- Doors: Insulated Doors
- Windows: Double Pane Windows, Insulated Windows
- Basement: Crawl Space
- Has fireplace: No
Interior area
- Total structure area: 1,056
- Total interior livable area: 1,056 sqft
- Finished area above ground: 1,056
- Finished area below ground: 0
Property
Parking
- Total spaces: 2
- Parking features: Detached, Heated Garage, Stone
- Garage spaces: 2
- Has uncovered spaces: Yes
Features
- Levels: One
- Stories: 1
- Patio & porch: Patio
- Fencing: Privacy,Wood
Lot
- Size: 0.33 Acres
- Dimensions: 66X217
- Features: 0-2.9999, City/Town/Suburb, Landscaped
Details
- Additional structures: Shed
- Parcel number: 021233230017.000074
Construction
Type & style
- Home type: SingleFamily
- Architectural style: Ranch
- Property subtype: Single Family Residence
Materials
- Vinyl Siding
- Roof: Shingle
Condition
- New construction: No
- Year built: 1940
Utilities & green energy
- Electric: Indiana Michigan Power
- Gas: NIPSCO
- Sewer: City
- Water: City, Fort Wayne City Utilities
Green energy
- Energy efficient items: Appliances, Doors, HVAC, Insulation, Water Heater, Windows
Community & neighborhood
Security
- Security features: Smoke Detector(s)
Location
- Region: Fort Wayne
- Subdivision: Waynedale Gardens
Other
Other facts
- Listing terms: Cash,Conventional,FHA,USDA Loan,VA Loan
Price history
| Date | Event | Price |
|---|---|---|
| 2/6/2024 | Sold | $179,000-5.3% |
Source: | ||
| 12/12/2023 | Price change | $189,000-5% |
Source: | ||
| 11/28/2023 | Listed for sale | $199,000 |
Source: | ||
Public tax history
| Year | Property taxes | Tax assessment |
|---|---|---|
| 2024 | $2,190 +31.4% | $145,800 +52.2% |
| 2023 | $1,667 +17.8% | $95,800 +28.6% |
| 2022 | $1,415 +14.8% | $74,500 +17.3% |
Find assessor info on the county website
Neighborhood: Southwest Waynedale
Nearby schools
GreatSchools rating
- 5/10Waynedale Elementary SchoolGrades: PK-5Distance: 0.2 mi
- 4/10Portage Middle SchoolGrades: 6-8Distance: 3.7 mi
- 3/10Wayne High SchoolGrades: 9-12Distance: 1.8 mi
Schools provided by the listing agent
- Elementary: Waynedale
- Middle: Portage
- High: Wayne
- District: Fort Wayne Community
Source: IRMLS. This data may not be complete. We recommend contacting the local school district to confirm school assignments for this home.
Get pre-qualified for a loan
At Zillow Home Loans, we can pre-qualify you in as little as 5 minutes with no impact to your credit score.An equal housing lender. NMLS #10287.
Sell with ease on Zillow
Get a Zillow Showcase℠ listing at no additional cost and you could sell for —faster.
$190,400
2% more+$3,808
With Zillow Showcase(estimated)$194,208

