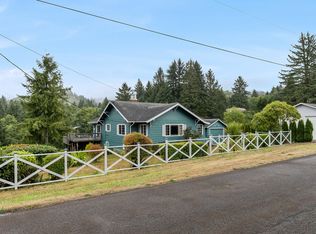Closed
$530,000
7304 Baseline Rd, Bay City, OR 97107
3beds
3baths
2,561sqft
Single Family Residence
Built in 1979
2.06 Acres Lot
$562,300 Zestimate®
$207/sqft
$2,940 Estimated rent
Home value
$562,300
$529,000 - $602,000
$2,940/mo
Zestimate® history
Loading...
Owner options
Explore your selling options
What's special
Charming home on over two acres in Bay City, Oregon. Nestled in a secluded and sloping park-like setting, this property offers a tranquil escape. Gardeners will find their paradise here, with ample space for enjoying the outdoors, also has potential for equestrian use with a gently sloping landscape. While the home might carry dated charm, its unique character and surroundings more than make up for it. Some updates include a brand new roof, ductless heat unit, and water heater. Schedule a showing today!
Zillow last checked: 8 hours ago
Listing updated: December 12, 2025 at 06:50pm
Listed by:
Catherine M Lewis 503-347-9690,
Keller Williams Sunset Corridor - Coast Life
Bought with:
Stephanie L. Poppe, 201106063
Rob Trost Real Estate - Tillam
Source: OCMLS,MLS#: TC-21082
Facts & features
Interior
Bedrooms & bathrooms
- Bedrooms: 3
- Bathrooms: 3
Heating
- Has Heating (Unspecified Type)
Appliances
- Included: Disposal, Dishwasher, Refrigerator
Features
- Walk-In Closet(s), Soaking Tub, Breakfast Nook, Ceiling Fan(s)
- Flooring: Carpet, Vinyl
- Basement: Crawl Space
- Number of fireplaces: 2
- Fireplace features: Pellet Stove, Gas Log
Interior area
- Total structure area: 2,561
- Total interior livable area: 2,561 sqft
- Finished area above ground: 2,561
Property
Parking
- Total spaces: 2
- Parking features: Detached Garage, Open, RV Access/Parking
- Garage spaces: 2
Features
- Levels: Two
- Stories: 2
- Has view: Yes
- View description: Valley
Lot
- Size: 2.06 Acres
- Features: Level, Sloped
Details
- Additional structures: Barn(s)
- Parcel number: 85829
Construction
Type & style
- Home type: SingleFamily
- Architectural style: Ranch
- Property subtype: Single Family Residence
Materials
- Frame, Cedar, Lap Siding
- Roof: Composition
Condition
- Year built: 1979
Utilities & green energy
- Sewer: Septic Tank
- Water: Public
- Utilities for property: Cable Available, Electricity Available, Phone Available
Community & neighborhood
Location
- Region: Bay City
Other
Other facts
- Listing terms: Cash,Conventional,FHA,VA Loan
- Road surface type: Gravel
Price history
| Date | Event | Price |
|---|---|---|
| 10/31/2023 | Sold | $530,000$207/sqft |
Source: | ||
| 10/9/2023 | Pending sale | $530,000$207/sqft |
Source: | ||
| 9/8/2023 | Price change | $530,000-3.5%$207/sqft |
Source: Tillamook County BOR #23-374 | ||
| 8/27/2023 | Price change | $549,000-8.3%$214/sqft |
Source: Tillamook County BOR #23-374 | ||
| 8/17/2023 | Price change | $599,000-7.7%$234/sqft |
Source: Tillamook County BOR #23-374 | ||
Public tax history
| Year | Property taxes | Tax assessment |
|---|---|---|
| 2025 | $3,065 +9.5% | $319,980 +12.6% |
| 2024 | $2,800 +3.2% | $284,070 +3% |
| 2023 | $2,714 +3.1% | $275,800 +3% |
Find assessor info on the county website
Neighborhood: 97107
Nearby schools
GreatSchools rating
- 8/10Garibaldi Elementary SchoolGrades: PK-5Distance: 3.4 mi
- 7/10Neah-Kah-Nie Middle SchoolGrades: 6-8Distance: 8.7 mi
- 3/10Neah-Kah-Nie High SchoolGrades: 9-12Distance: 8.7 mi

Get pre-qualified for a loan
At Zillow Home Loans, we can pre-qualify you in as little as 5 minutes with no impact to your credit score.An equal housing lender. NMLS #10287.
