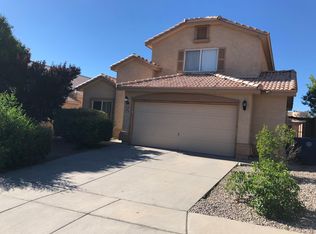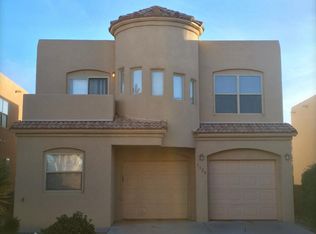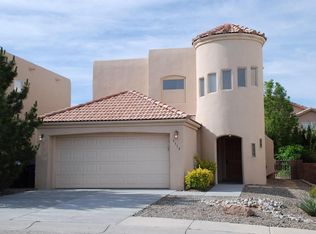Wow!!! Great home in a wonderful area. Large master bedroom downstairs, with terrific master bath. Two good sized bed rooms with a fun loft upstairs. Very open floor plan. Fresh paint throughout and new carpet upstairs. Kitchen with breakfast nook is open to the dining room and great room. Perfect for entertaining the sports crowd, you can always be in the conversation. Granite counter tops and stainless steel kitchen appliances including refrigerator stay. Washer and dryer are included. Formal dining and great room combo leading to covered patio in backyard. Dramatic fireplace and vaulted ceilings in great room dining area. Custom tile throughout downstairs. Two additional storage sheds in backyard. Easy walking distance to La Cueva High School. Convenient to shopping.
This property is off market, which means it's not currently listed for sale or rent on Zillow. This may be different from what's available on other websites or public sources.


