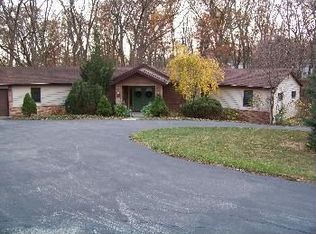Room to roam/almost 2 acres of woods, creek & rolling terrain/2100 sf ranch on a 2100 sf walk-out basement plus a 24/40 pole building/cathedral great room with parquet flooring/open concept dining & kitchen with ceramic tile floor/split bedroom floor plan/master bedroom with walk-in closet & master bath with tile shower/sitting room could be future walk-in closet & expand the MBA/2 guest bedrooms & full bath/main floor den/lower level: huge family room with gas log fireplace & wet bar with oven, wine cooler & refrigerator, game table area & dining area & full bath/BR's 4 & 5 do not have windows-use for exercise or storage rooms/attached 2 car garage & pole bldg or shop with 200 amp & 100 amp/enjoy the views from deck & patio/12x16 greenhouse/SWAC Schools/sellers are providing HSA Home Warranty.
This property is off market, which means it's not currently listed for sale or rent on Zillow. This may be different from what's available on other websites or public sources.

