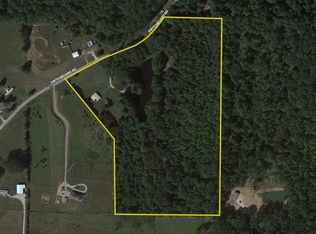3 Bedroom, 2 Bathroom ranch home over a partial walk-out basement situated on approx. 2 acres. Home has an attached 2 car garage and a 12 x 20 car port off the back. Also, 12 x 20 Kayak pool with a nice deck around it just off the back side of the house. Kitchen has lots of cabinets. Partial walk out basement has plenty of potential.
This property is off market, which means it's not currently listed for sale or rent on Zillow. This may be different from what's available on other websites or public sources.

