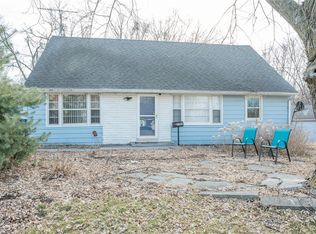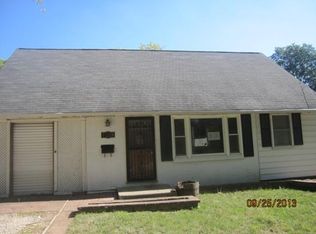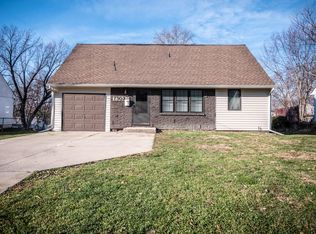Take a look at this great South side Home. Nice Open Floor Plan . 1.5 Store Floor Plan with Master on Main floor and main floor laundry. Eat in Kitchen and big Fenced Back yard. Nice upstairs w loft area and 2 bedrooms and full bathroom. Basement is partially finished, ready for you to put the finishing touches on .
This property is off market, which means it's not currently listed for sale or rent on Zillow. This may be different from what's available on other websites or public sources.



