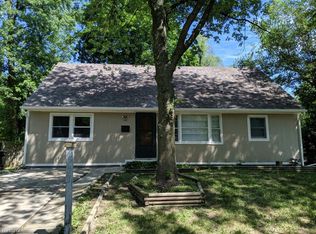Lots of updates! New white kitchen cabinets, granite countertops, and laminate flooring on main level. Updated bathroom with new backsplash & vanity. Freshly painted throughout. Family room ideal for entertaining! Open to dining area big enough for family gatherings. 2 spacious bedrooms on main level. New carpet on upper level with 2 large bedrooms. Freshly painted basement that has laundry, new flooring, and storage. If you enjoy the outdoors there is plenty of greenspace in the backyard. Enjoy the large 2 car garage that has lots of room for cars and storage! Newer roof, new appliances, and newer A/C. Close to downtown, the airport, the zoo and quick interstate access! All information obtained from Seller and public records.
This property is off market, which means it's not currently listed for sale or rent on Zillow. This may be different from what's available on other websites or public sources.

