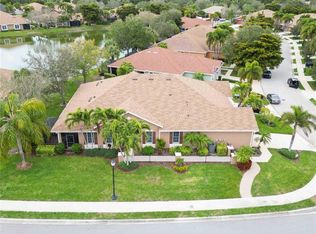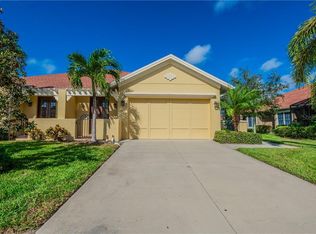Sold for $485,000 on 05/30/23
$485,000
7303 Hamilton Rd, Bradenton, FL 34209
4beds
1,952sqft
Villa
Built in 2008
5,380 Square Feet Lot
$493,900 Zestimate®
$248/sqft
$2,795 Estimated rent
Home value
$493,900
$469,000 - $519,000
$2,795/mo
Zestimate® history
Loading...
Owner options
Explore your selling options
What's special
This is a very beautiful 4 bedroom villa in Palma Sola Trace and less than 4 miles to our amazing beaches! Features and options include soaring ceilings, 8' doors, Anderson Impact Resistant windows, tray ceilings, crown molding, french doors, oversized laundry room with upper and lower cabinets, sink and luggage shelf, surround-sound and a screened lanai. The layout inside is excellent with the 4 bedrooms and the split master is 17 x 13 with walk in closet and dual vanities. This villa is located on a great homesite overlooking the pond with extra space between the next villa and a short walk to the clubhouse. Palma Sola Trace is a wonderful full maintenance community and offers resort style amenities including large clubhouse with gathering room, catering kitchen, fitness center, heated pool, covered patio, sun deck, playground and walking path. The villas are maintenance-free and had a new roof and exterior paint completed last year and lawn and landscape care is included. Excellent shopping, restaurants and plenty of activities are all a short drive away. Enjoy the Florida lifestyle in this fabulous home.
Zillow last checked: 8 hours ago
Listing updated: May 31, 2023 at 05:15am
Listing Provided by:
Brian ODonnell 941-779-4509,
REALTY BY DESIGN LLC 941-779-4509
Bought with:
Sharon Chofey
CHARLES RUTENBERG REALTY INC
Source: Stellar MLS,MLS#: A4567636 Originating MLS: Sarasota - Manatee
Originating MLS: Sarasota - Manatee

Facts & features
Interior
Bedrooms & bathrooms
- Bedrooms: 4
- Bathrooms: 2
- Full bathrooms: 2
Primary bedroom
- Level: First
- Dimensions: 17x13
Bedroom 2
- Level: First
- Dimensions: 12x10
Bedroom 3
- Level: First
- Dimensions: 11x11
Bedroom 4
- Level: First
- Dimensions: 11x10
Balcony porch lanai
- Level: First
- Dimensions: 12x8
Dining room
- Level: First
- Dimensions: 11x10
Kitchen
- Level: First
- Dimensions: 13x10
Living room
- Level: First
- Dimensions: 17x16
Heating
- Central
Cooling
- Central Air
Appliances
- Included: Oven, Dishwasher, Disposal, Electric Water Heater, Microwave, Refrigerator
- Laundry: Inside
Features
- Ceiling Fan(s), Eating Space In Kitchen, High Ceilings, Open Floorplan, Split Bedroom, Walk-In Closet(s)
- Flooring: Carpet, Ceramic Tile
- Doors: Sliding Doors
- Windows: Blinds, Window Treatments
- Has fireplace: No
- Common walls with other units/homes: End Unit
Interior area
- Total structure area: 2,506
- Total interior livable area: 1,952 sqft
Property
Parking
- Total spaces: 2
- Parking features: Driveway
- Attached garage spaces: 2
- Has uncovered spaces: Yes
- Details: Garage Dimensions: 19x19
Features
- Levels: One
- Stories: 1
- Patio & porch: Rear Porch
- Has view: Yes
- View description: Water, Pond
- Has water view: Yes
- Water view: Water,Pond
Lot
- Size: 5,380 sqft
- Features: City Lot
- Residential vegetation: Mature Landscaping, Trees/Landscaped
Details
- Parcel number: 5145604609
- Zoning: PDP
- Special conditions: None
Construction
Type & style
- Home type: SingleFamily
- Property subtype: Villa
Materials
- Stucco
- Foundation: Slab
- Roof: Shingle
Condition
- Completed
- New construction: No
- Year built: 2008
Details
- Builder name: Henderson Brothers
Utilities & green energy
- Sewer: Public Sewer
- Water: Public
- Utilities for property: Public
Community & neighborhood
Community
- Community features: Fitness Center, Playground, Pool
Location
- Region: Bradenton
- Subdivision: PALMA SOLA TRACE
HOA & financial
HOA
- Has HOA: Yes
- HOA fee: $414 monthly
- Amenities included: Clubhouse, Fitness Center, Playground, Pool
- Services included: Cable TV, Community Pool, Reserve Fund, Internet, Maintenance Structure, Maintenance Grounds, Manager, Recreational Facilities
- Association name: Associa Gulf Coast/Stephanie Burtwell
- Association phone: 727-346-1928
- Second association name: Palma Sola Trace
Other fees
- Pet fee: $0 monthly
Other financial information
- Total actual rent: 0
Other
Other facts
- Ownership: Fee Simple
- Road surface type: Asphalt
Price history
| Date | Event | Price |
|---|---|---|
| 5/30/2023 | Sold | $485,000-1%$248/sqft |
Source: | ||
| 4/19/2023 | Pending sale | $490,000$251/sqft |
Source: | ||
| 4/17/2023 | Listed for sale | $490,000+38%$251/sqft |
Source: | ||
| 9/3/2020 | Sold | $355,000-1.4%$182/sqft |
Source: Public Record Report a problem | ||
| 8/3/2020 | Pending sale | $360,000$184/sqft |
Source: KELLER WILLIAMS ON THE WATER #A4472354 Report a problem | ||
Public tax history
| Year | Property taxes | Tax assessment |
|---|---|---|
| 2024 | $6,326 -32.9% | $310,867 -25.4% |
| 2023 | $9,431 +16.2% | $416,594 +10% |
| 2022 | $8,120 +43.1% | $378,722 +33.3% |
Find assessor info on the county website
Neighborhood: 34209
Nearby schools
GreatSchools rating
- 3/10Sea Breeze Elementary SchoolGrades: PK-5Distance: 0.3 mi
- 1/10W. D. Sugg Middle SchoolGrades: 6-8Distance: 1 mi
- 2/10Bayshore High SchoolGrades: 9-12Distance: 3 mi
Get a cash offer in 3 minutes
Find out how much your home could sell for in as little as 3 minutes with a no-obligation cash offer.
Estimated market value
$493,900
Get a cash offer in 3 minutes
Find out how much your home could sell for in as little as 3 minutes with a no-obligation cash offer.
Estimated market value
$493,900

