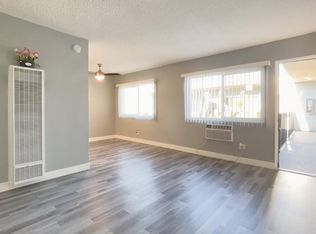Sold for $710,000 on 07/23/25
Listing Provided by:
Romeo Guevara DRE #01427076 626-589-9693,
Berkshire Hathaway HomeService
Bought with: Deluxe Realty
$710,000
7303 Bonnie Pl, Reseda, CA 91335
3beds
1,458sqft
Duplex
Built in 1987
2,572 Square Feet Lot
$700,200 Zestimate®
$487/sqft
$3,734 Estimated rent
Home value
$700,200
$637,000 - $770,000
$3,734/mo
Zestimate® history
Loading...
Owner options
Explore your selling options
What's special
This is a well maintained beautiful home in a gated community. Features 3 bedrooms and 3 bathrooms. Very clean, well kept, turn-key home. With direct access to 2 car garage, a back patio that is serene and quiet perfect for family gatherings. This home is a great starter home, or downsize home as it can be easily managed and maintained. This property's claim to fame was the site for the whole episode "DINNER PARTY' of the show "The Office," Season 4, Episode 13.
Zillow last checked: 8 hours ago
Listing updated: July 23, 2025 at 04:45pm
Listing Provided by:
Romeo Guevara DRE #01427076 626-589-9693,
Berkshire Hathaway HomeService
Bought with:
Angelita Corrales, DRE #01519557
Deluxe Realty
Source: CRMLS,MLS#: CV25077545 Originating MLS: California Regional MLS
Originating MLS: California Regional MLS
Facts & features
Interior
Bedrooms & bathrooms
- Bedrooms: 3
- Bathrooms: 3
- Full bathrooms: 3
- Main level bathrooms: 1
Bedroom
- Features: All Bedrooms Up
Heating
- Central
Cooling
- Central Air
Appliances
- Included: Free-Standing Range, Microwave, Refrigerator, Dryer, Washer
Features
- Block Walls, Ceramic Counters, Separate/Formal Dining Room, High Ceilings, All Bedrooms Up, Entrance Foyer
- Flooring: Laminate
- Windows: Double Pane Windows
- Has fireplace: Yes
- Fireplace features: Family Room, Gas, Wood Burning
- Common walls with other units/homes: 1 Common Wall
Interior area
- Total interior livable area: 1,458 sqft
Property
Parking
- Total spaces: 2
- Parking features: Concrete, Direct Access, Garage, Garage Door Opener
- Attached garage spaces: 2
Features
- Levels: Two
- Stories: 2
- Entry location: FRONT
- Patio & porch: Concrete, Open, Patio
- Pool features: None
- Has view: Yes
- View description: None
Lot
- Size: 2,572 sqft
- Features: Back Yard, Level, Rectangular Lot, Sprinkler System
Details
- Parcel number: 2116017042
- Zoning: LARZ2.5
- Special conditions: Standard
Construction
Type & style
- Home type: SingleFamily
- Architectural style: Cape Cod
- Property subtype: Duplex
- Attached to another structure: Yes
Materials
- Foundation: Slab
- Roof: Composition
Condition
- Turnkey
- New construction: No
- Year built: 1987
Utilities & green energy
- Sewer: Public Sewer
- Water: Public
- Utilities for property: Electricity Connected, Natural Gas Connected
Community & neighborhood
Security
- Security features: Security Gate, Gated Community
Community
- Community features: Gutter(s), Sidewalks, Gated
Location
- Region: Reseda
HOA & financial
HOA
- Has HOA: Yes
- HOA fee: $300 monthly
- Amenities included: Controlled Access, Maintenance Grounds, Maintenance Front Yard
- Services included: Earthquake Insurance
- Association name: HARTFORD HOMES OWNER
- Association phone: 818-587-9500
- Second HOA fee: $250 monthly
- Second association name: Special Assessment See Remarks*
Other
Other facts
- Listing terms: Cash to New Loan
- Road surface type: Paved
Price history
| Date | Event | Price |
|---|---|---|
| 7/23/2025 | Sold | $710,000$487/sqft |
Source: | ||
| 7/1/2025 | Pending sale | $710,000$487/sqft |
Source: | ||
| 4/19/2025 | Listed for sale | $710,000+44.9%$487/sqft |
Source: | ||
| 10/5/2005 | Sold | $490,000+276.9%$336/sqft |
Source: Public Record | ||
| 9/23/1994 | Sold | $130,000-28.8%$89/sqft |
Source: Public Record | ||
Public tax history
| Year | Property taxes | Tax assessment |
|---|---|---|
| 2025 | $8,127 +1.2% | $669,605 +2% |
| 2024 | $8,029 +2% | $656,477 +2% |
| 2023 | $7,873 +4.9% | $643,606 +2% |
Find assessor info on the county website
Neighborhood: Reseda
Nearby schools
GreatSchools rating
- 6/10Melvin Avenue Elementary SchoolGrades: K-5Distance: 0.5 mi
- 4/10John A. Sutter Middle SchoolGrades: 6-8Distance: 0.8 mi
- 5/10Reseda Senior High SchoolGrades: 9-12Distance: 1.7 mi
Schools provided by the listing agent
- Middle: Sutter
- High: Cleveland
Source: CRMLS. This data may not be complete. We recommend contacting the local school district to confirm school assignments for this home.

Get pre-qualified for a loan
At Zillow Home Loans, we can pre-qualify you in as little as 5 minutes with no impact to your credit score.An equal housing lender. NMLS #10287.
Sell for more on Zillow
Get a free Zillow Showcase℠ listing and you could sell for .
$700,200
2% more+ $14,004
With Zillow Showcase(estimated)
$714,204