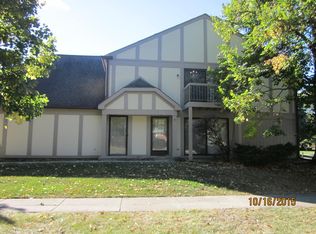Sold for $311,000
$311,000
7303 Baybury Rd, Downers Grove, IL 60516
2beds
1,145sqft
Townhouse
Built in 1985
-- sqft lot
$317,700 Zestimate®
$272/sqft
$2,315 Estimated rent
Home value
$317,700
$289,000 - $349,000
$2,315/mo
Zestimate® history
Loading...
Owner options
Explore your selling options
What's special
LOCATION LOCATION LOCATION!!! Rarely available and beautifully remodeled end unit featuring two generous size primary suites and two full baths. All NEW Stainless Steel Appliances, NEW flooring throughout, NEW Granite Countertops, NEW Cabinets, NEW Vanities, and Freshly painted. Other features include whirlpool tub, vaulted ceilings, a tree top balcony along with a private garage & entrance. The property is conveniently located to many great shopping locations, McCollum Park and easy access to I-55 & I-355.
Zillow last checked: 8 hours ago
Listed by:
@properties Christie's International Real Estate
Bought with:
, erica@beyondpropertiesrealty.com
@properties Christie's International Real Estate
Source: @Properties sold,MLS#: 12328238
Facts & features
Interior
Bedrooms & bathrooms
- Bedrooms: 2
- Bathrooms: 2
- Full bathrooms: 2
Heating
- Has Heating (Unspecified Type)
Cooling
- Has cooling: Yes
Appliances
- Included: Microwave, Dishwasher, Refrigerator
Features
- Vaulted Ceiling(s)
- Has basement: No
- Has fireplace: No
Interior area
- Total structure area: 1,145
- Total interior livable area: 1,145 sqft
Property
Parking
- Total spaces: 1
- Parking features: Garage
- Has garage: Yes
Details
- Parcel number: 0929112062
Construction
Type & style
- Home type: Townhouse
Materials
- Brick
Condition
- Year built: 1985
Community & neighborhood
Location
- Region: Downers Grove
Price history
| Date | Event | Price |
|---|---|---|
| 5/23/2025 | Sold | $311,000+63.7%$272/sqft |
Source: @Properties sold #4fc990766f9d309dd891754907a94747 Report a problem | ||
| 2/14/2025 | Sold | $190,000+24.2%$166/sqft |
Source: Public Record Report a problem | ||
| 8/31/2015 | Sold | $153,000$134/sqft |
Source: Public Record Report a problem | ||
| 7/21/2003 | Sold | $153,000+30.8%$134/sqft |
Source: Public Record Report a problem | ||
| 9/3/1999 | Sold | $117,000+0.9%$102/sqft |
Source: Public Record Report a problem | ||
Public tax history
| Year | Property taxes | Tax assessment |
|---|---|---|
| 2024 | $3,560 +6% | $70,174 +8.8% |
| 2023 | $3,359 +4.7% | $64,510 +6.6% |
| 2022 | $3,208 +6.9% | $60,510 +1.2% |
Find assessor info on the county website
Neighborhood: 60516
Nearby schools
GreatSchools rating
- 3/10El Sierra Elementary SchoolGrades: PK-6Distance: 0.7 mi
- 5/10O Neill Middle SchoolGrades: 7-8Distance: 1.9 mi
- 8/10Community H S Dist 99 - South High SchoolGrades: 9-12Distance: 1.5 mi
Get a cash offer in 3 minutes
Find out how much your home could sell for in as little as 3 minutes with a no-obligation cash offer.
Estimated market value$317,700
Get a cash offer in 3 minutes
Find out how much your home could sell for in as little as 3 minutes with a no-obligation cash offer.
Estimated market value
$317,700
