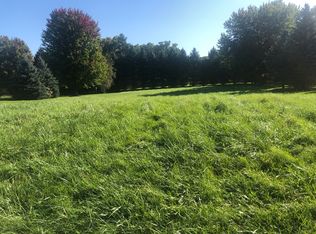Closed
$405,000
7302 S Rawson Bridge Rd, Cary, IL 60013
4beds
3,152sqft
Single Family Residence
Built in 1951
2.25 Acres Lot
$666,900 Zestimate®
$128/sqft
$5,186 Estimated rent
Home value
$666,900
$600,000 - $740,000
$5,186/mo
Zestimate® history
Loading...
Owner options
Explore your selling options
What's special
One Owner Home with so much space in this Ranch Property that Sits on 2.25 Acres. Extra Large Primary Bedroom with Sliders to Three Season Room. Walk In Closet and Linen Closet, Primary Bath with Tub and Separate Shower. 2nd Bedroom has Hardwood Floors and En Suite. Living Room has Fireplace, Hardwood Floors and French Doors to the Backyard. Bedroom 3 and 4 have Hardwood Floors too. So much space in the Bright and Airy Kitchen that has Butcher Block Counter, Pantry Closet and Sliders to Deck overlooking Beautiful Backyard, Mature Trees and so much Wildlife! Family Room in Lower Level with Sliders to the Backyard. Furnace & A/C - 2020. Rest of the Basement is unfinished with so many possibilities. Full Bathroom in the basement just needs to be completed. 2nd Fireplace in Basement. This home needs your imagination and some love to make it your dream home! Property Being sold 'as is'. Seller is Offering a $10,000 Closing Cost Credit! Come See it Today!
Zillow last checked: 8 hours ago
Listing updated: March 13, 2024 at 10:11am
Listing courtesy of:
Lori Slowiak, ABR,SRES 630-262-9500,
Keller Williams Inspire
Bought with:
Neil Williams
@properties Christie's International Real Estate
Neil Williams
@properties Christie's International Real Estate
Source: MRED as distributed by MLS GRID,MLS#: 11979109
Facts & features
Interior
Bedrooms & bathrooms
- Bedrooms: 4
- Bathrooms: 5
- Full bathrooms: 4
- 1/2 bathrooms: 1
Primary bedroom
- Features: Flooring (Carpet), Bathroom (Full, Whirlpool & Sep Shwr)
- Level: Main
- Area: 476 Square Feet
- Dimensions: 28X17
Bedroom 2
- Features: Flooring (Hardwood)
- Level: Main
- Area: 270 Square Feet
- Dimensions: 18X15
Bedroom 3
- Features: Flooring (Hardwood)
- Level: Main
- Area: 180 Square Feet
- Dimensions: 15X12
Bedroom 4
- Features: Flooring (Hardwood)
- Level: Main
- Area: 132 Square Feet
- Dimensions: 12X11
Deck
- Level: Main
- Area: 392 Square Feet
- Dimensions: 28X14
Family room
- Features: Flooring (Carpet)
- Level: Basement
- Area: 378 Square Feet
- Dimensions: 21X18
Foyer
- Features: Flooring (Hardwood)
- Level: Main
- Area: 165 Square Feet
- Dimensions: 15X11
Kitchen
- Features: Kitchen (Eating Area-Breakfast Bar, Eating Area-Table Space, Pantry-Closet, Pantry), Flooring (Vinyl)
- Level: Main
- Area: 648 Square Feet
- Dimensions: 27X24
Laundry
- Features: Flooring (Vinyl)
- Level: Basement
- Area: 442 Square Feet
- Dimensions: 26X17
Living room
- Features: Flooring (Hardwood)
- Level: Main
- Area: 450 Square Feet
- Dimensions: 30X15
Recreation room
- Level: Basement
- Area: 868 Square Feet
- Dimensions: 31X28
Screened porch
- Level: Main
- Area: 221 Square Feet
- Dimensions: 17X13
Heating
- Natural Gas
Cooling
- Central Air
Appliances
- Included: Range, Refrigerator, Dryer
Features
- 1st Floor Bedroom, 1st Floor Full Bath, Walk-In Closet(s), Pantry
- Flooring: Hardwood
- Windows: Screens
- Basement: Partially Finished,Exterior Entry,Bath/Stubbed,Full
- Number of fireplaces: 2
- Fireplace features: Wood Burning, Gas Starter, Living Room, Basement
Interior area
- Total structure area: 6,008
- Total interior livable area: 3,152 sqft
- Finished area below ground: 1,428
Property
Parking
- Total spaces: 2
- Parking features: Concrete, Garage Door Opener, On Site, Garage Owned, Attached, Garage
- Attached garage spaces: 2
- Has uncovered spaces: Yes
Accessibility
- Accessibility features: No Disability Access
Features
- Stories: 1
- Patio & porch: Deck, Screened
Lot
- Size: 2.25 Acres
- Features: Wooded, Mature Trees
Details
- Additional structures: None
- Parcel number: 2008101007
- Special conditions: None
- Other equipment: TV-Cable
Construction
Type & style
- Home type: SingleFamily
- Property subtype: Single Family Residence
Materials
- Wood Siding
- Foundation: Concrete Perimeter
- Roof: Asphalt
Condition
- New construction: No
- Year built: 1951
Utilities & green energy
- Sewer: Septic Tank
- Water: Well
Community & neighborhood
Community
- Community features: Street Lights, Street Paved
Location
- Region: Cary
HOA & financial
HOA
- Services included: None
Other
Other facts
- Listing terms: Cash
- Ownership: Fee Simple
Price history
| Date | Event | Price |
|---|---|---|
| 3/12/2024 | Sold | $405,000-4.7%$128/sqft |
Source: | ||
| 2/16/2024 | Contingent | $425,000$135/sqft |
Source: | ||
| 2/12/2024 | Listed for sale | $425,000$135/sqft |
Source: | ||
| 2/12/2024 | Listing removed | -- |
Source: | ||
| 1/3/2024 | Price change | $425,000-5.6%$135/sqft |
Source: | ||
Public tax history
| Year | Property taxes | Tax assessment |
|---|---|---|
| 2024 | $12,241 +4.1% | $169,123 +13% |
| 2023 | $11,755 -10.6% | $149,612 -6.9% |
| 2022 | $13,157 | $160,689 +7.3% |
Find assessor info on the county website
Neighborhood: 60013
Nearby schools
GreatSchools rating
- 7/10Deer Path Elementary SchoolGrades: K-6Distance: 1.4 mi
- 6/10Cary Jr High SchoolGrades: 6-8Distance: 1.2 mi
- 9/10Cary-Grove Community High SchoolGrades: 9-12Distance: 1.4 mi
Schools provided by the listing agent
- Elementary: Three Oaks School
- Middle: Cary Junior High School
- High: Cary-Grove Community High School
- District: 26
Source: MRED as distributed by MLS GRID. This data may not be complete. We recommend contacting the local school district to confirm school assignments for this home.
Get a cash offer in 3 minutes
Find out how much your home could sell for in as little as 3 minutes with a no-obligation cash offer.
Estimated market value$666,900
Get a cash offer in 3 minutes
Find out how much your home could sell for in as little as 3 minutes with a no-obligation cash offer.
Estimated market value
$666,900
